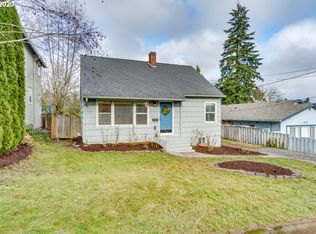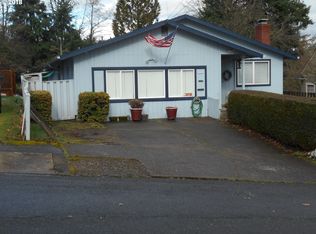2005 Craftsman. Neighborhood Description 3 Parks within walking distance. Capital Hill Elementary School, restaurants, Safeway, Fred Meyer, & Market of Choice are within Walking Distance. Quiet, safe neighborhood.
This property is off market, which means it's not currently listed for sale or rent on Zillow. This may be different from what's available on other websites or public sources.

