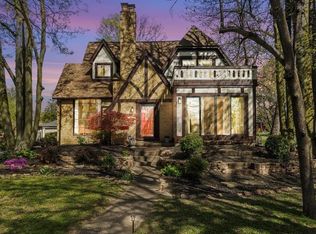Closed
$318,000
1613 Southeast Blvd, Evansville, IN 47714
5beds
2,843sqft
Single Family Residence
Built in 1931
9,970.88 Square Feet Lot
$320,100 Zestimate®
$--/sqft
$2,130 Estimated rent
Home value
$320,100
$288,000 - $355,000
$2,130/mo
Zestimate® history
Loading...
Owner options
Explore your selling options
What's special
Welcome to this charming brick 5 bed/2 bath home situated on a stunning lot near U of E & St. Vincent. Loaded with old world character throughout, with arched doorways, crown molding, and hardwood floors. The foyer opens to the spacious great room which boasts a wall of windows providing an abundance of natural light and a fireplace with custom mantle. The large dining room flows directly into the updated kitchen, complete with stainless steel appliances, plenty of cabinetry, and cozy breakfast nook that overlooks an amazing back yard. Two spacious bedrooms on the main level as well as a full bath. The second level offers a generously sized master bedroom and a newly renovated second bathroom, as well as two additional bedrooms, one of which is perfect for a nursery. The basement offers a finished living room, as well as plenty of storage and laundry room. The tranquil backyard space is truly spectacular, and perfect for entertaining or simply enjoying the peace & quiet amongst the extensive mature landscaping. Seller is paying for Home Warranty with Supreme Coverage for buyers' peace of mind.
Zillow last checked: 8 hours ago
Listing updated: August 25, 2025 at 02:34pm
Listed by:
David Ernspiger cell:812-760-6951,
RE/MAX REVOLUTION
Bought with:
Carson Lowry, RB14042643
RE/MAX REVOLUTION
Source: IRMLS,MLS#: 202518075
Facts & features
Interior
Bedrooms & bathrooms
- Bedrooms: 5
- Bathrooms: 2
- Full bathrooms: 2
- Main level bedrooms: 2
Bedroom 1
- Level: Upper
Bedroom 2
- Level: Main
Dining room
- Level: Main
- Area: 210
- Dimensions: 14 x 15
Family room
- Level: Lower
- Area: 378
- Dimensions: 27 x 14
Kitchen
- Level: Main
- Area: 135
- Dimensions: 15 x 9
Living room
- Level: Main
- Area: 260
- Dimensions: 20 x 13
Heating
- Natural Gas
Cooling
- Central Air
Appliances
- Included: Dishwasher, Microwave, Refrigerator, Washer, Dryer-Electric, Gas Range
Features
- Ceiling Fan(s)
- Windows: Blinds
- Basement: Partially Finished
- Number of fireplaces: 1
- Fireplace features: Wood Burning
Interior area
- Total structure area: 3,530
- Total interior livable area: 2,843 sqft
- Finished area above ground: 2,166
- Finished area below ground: 677
Property
Parking
- Total spaces: 1.5
- Parking features: Attached
- Attached garage spaces: 1.5
Features
- Levels: One and One Half
- Stories: 1
Lot
- Size: 9,970 sqft
- Dimensions: 75 x 133
- Features: Level
Details
- Parcel number: 820628011061.017027
Construction
Type & style
- Home type: SingleFamily
- Property subtype: Single Family Residence
Materials
- Brick
Condition
- New construction: No
- Year built: 1931
Utilities & green energy
- Sewer: Public Sewer
- Water: City
Community & neighborhood
Location
- Region: Evansville
- Subdivision: Brook Haven / Brookhaven
Price history
| Date | Event | Price |
|---|---|---|
| 8/25/2025 | Sold | $318,000-12.9% |
Source: | ||
| 7/17/2025 | Pending sale | $364,900 |
Source: | ||
| 5/31/2025 | Price change | $364,900-2.7% |
Source: | ||
| 5/16/2025 | Listed for sale | $375,000+87.6% |
Source: | ||
| 4/28/2017 | Sold | $199,900 |
Source: | ||
Public tax history
| Year | Property taxes | Tax assessment |
|---|---|---|
| 2024 | $3,816 +22.6% | $356,500 +3.3% |
| 2023 | $3,113 +18.2% | $345,000 +21.7% |
| 2022 | $2,634 +2.4% | $283,400 +19.9% |
Find assessor info on the county website
Neighborhood: University South
Nearby schools
GreatSchools rating
- 2/10Benjamin Bosse High SchoolGrades: PK-12Distance: 0.3 mi
- 5/10Washington Middle SchoolGrades: 6-8Distance: 0.3 mi
- 5/10Harper Elementary SchoolGrades: K-5Distance: 0.9 mi
Schools provided by the listing agent
- Elementary: Harper
- Middle: Washington
- High: Bosse
- District: Evansville-Vanderburgh School Corp.
Source: IRMLS. This data may not be complete. We recommend contacting the local school district to confirm school assignments for this home.

Get pre-qualified for a loan
At Zillow Home Loans, we can pre-qualify you in as little as 5 minutes with no impact to your credit score.An equal housing lender. NMLS #10287.
Sell for more on Zillow
Get a free Zillow Showcase℠ listing and you could sell for .
$320,100
2% more+ $6,402
With Zillow Showcase(estimated)
$326,502