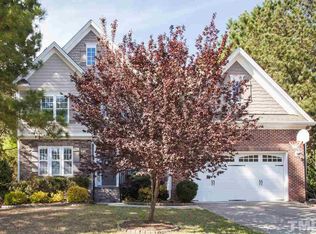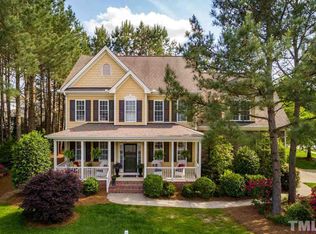Sold for $568,000 on 12/15/25
$568,000
1613 Strategy Way, Wake Forest, NC 27587
4beds
3,011sqft
Single Family Residence, Residential
Built in 2007
9,583.2 Square Feet Lot
$568,600 Zestimate®
$189/sqft
$2,817 Estimated rent
Home value
$568,600
$540,000 - $597,000
$2,817/mo
Zestimate® history
Loading...
Owner options
Explore your selling options
What's special
Priced To Move and Significant Updates! This is a rare opportunity to enjoy both privacy and lifestyle in one of Wake Forest's most desirable neighborhoods, Bishops Grant. Backing to mature woods that lead to the Wake Forest Reservoir, where you can hike, fish, or paddle close to home. Outdoor living is ideal here, with a screened porch, patio, and fire pit as perfect spots to unwind amidst nature. Inside, the functional and spacious floorplan includes an open living area, well-appointed kitchen, a main-level office (or flex room), and an upstairs bonus room. Recent upgrades bring added confidence: a new roof (24), lower level heat pump (24), upper level furnace (23), and gutter guards (25). New fixtures, lighting and freshly painted cabinets, shutters, and front door. The community includes a pool, playground, clubhouse, and walking trails, while vibrant downtown Wake Forest, shopping, dining, and Research Triangle Park just 30 minutes away put convenience and charm at your doorstep. This home is not one to wait on!
Zillow last checked: 8 hours ago
Listing updated: December 15, 2025 at 03:49pm
Listed by:
Jonathan Bunn 919-917-9583,
Costello Real Estate & Investm
Bought with:
Sharon Quintero, 271746
Northside Realty Inc.
Source: Doorify MLS,MLS#: 10123845
Facts & features
Interior
Bedrooms & bathrooms
- Bedrooms: 4
- Bathrooms: 3
- Full bathrooms: 2
- 1/2 bathrooms: 1
Heating
- Central
Cooling
- Central Air
Appliances
- Included: Dishwasher, Dryer, Gas Range, Ice Maker, Microwave, Refrigerator, Tankless Water Heater
- Laundry: Laundry Room, Upper Level
Features
- Built-in Features, Ceiling Fan(s), Chandelier, Double Vanity, Entrance Foyer, High Speed Internet, Kitchen/Dining Room Combination, Pantry, Recessed Lighting, Shower Only, Smooth Ceilings, Walk-In Closet(s), Walk-In Shower
- Flooring: Carpet, Hardwood, Tile
- Basement: Crawl Space
- Has fireplace: Yes
- Fireplace features: Gas Log
Interior area
- Total structure area: 3,011
- Total interior livable area: 3,011 sqft
- Finished area above ground: 3,011
- Finished area below ground: 0
Property
Parking
- Total spaces: 6
- Parking features: Driveway, Garage
- Attached garage spaces: 2
- Uncovered spaces: 4
Features
- Levels: Two
- Stories: 2
- Patio & porch: Front Porch, Rear Porch, Screened
- Exterior features: Fenced Yard, Fire Pit, Rain Gutters
- Pool features: Association
- Fencing: Back Yard
- Has view: Yes
- View description: Forest
Lot
- Size: 9,583 sqft
- Features: Back Yard, Many Trees
Details
- Parcel number: 1850.02595803.000
- Special conditions: Standard
Construction
Type & style
- Home type: SingleFamily
- Architectural style: Traditional
- Property subtype: Single Family Residence, Residential
Materials
- Fiber Cement
- Roof: Shingle
Condition
- New construction: No
- Year built: 2007
Utilities & green energy
- Sewer: Public Sewer
- Water: Public
Community & neighborhood
Location
- Region: Wake Forest
- Subdivision: Bishops Grant
HOA & financial
HOA
- Has HOA: Yes
- HOA fee: $218 quarterly
- Amenities included: Playground, Pool
- Services included: None
Price history
| Date | Event | Price |
|---|---|---|
| 12/15/2025 | Sold | $568,000-1.2%$189/sqft |
Source: | ||
| 10/24/2025 | Pending sale | $575,000$191/sqft |
Source: | ||
| 10/21/2025 | Price change | $575,000-4.2%$191/sqft |
Source: | ||
| 10/6/2025 | Price change | $600,000-2.4%$199/sqft |
Source: | ||
| 9/25/2025 | Listed for sale | $615,000+5.1%$204/sqft |
Source: | ||
Public tax history
| Year | Property taxes | Tax assessment |
|---|---|---|
| 2025 | $5,268 +0.4% | $560,055 |
| 2024 | $5,248 +19.1% | $560,055 +48.3% |
| 2023 | $4,407 +4.2% | $377,581 |
Find assessor info on the county website
Neighborhood: 27587
Nearby schools
GreatSchools rating
- 8/10Richland Creek Elementary SchoolGrades: PK-5Distance: 3.2 mi
- 4/10Wake Forest Middle SchoolGrades: 6-8Distance: 3.4 mi
- 7/10Wake Forest High SchoolGrades: 9-12Distance: 2.4 mi
Schools provided by the listing agent
- Elementary: Wake - Richland Creek
- Middle: Wake - Wake Forest
- High: Wake - Wake Forest
Source: Doorify MLS. This data may not be complete. We recommend contacting the local school district to confirm school assignments for this home.
Get a cash offer in 3 minutes
Find out how much your home could sell for in as little as 3 minutes with a no-obligation cash offer.
Estimated market value
$568,600
Get a cash offer in 3 minutes
Find out how much your home could sell for in as little as 3 minutes with a no-obligation cash offer.
Estimated market value
$568,600

