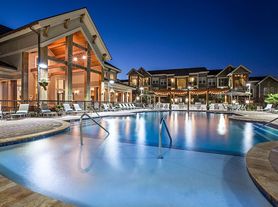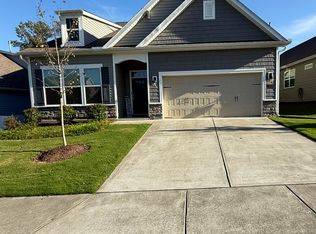Welcome to this beautiful and spacious home in Brightleaf at the Park, offering plenty of room for the whole family! With 4 bedrooms, 4.5 bathrooms, and a large upstairs bonus living area, this home provides flexibility and comfort for every lifestyle.
The open floor plan allows for easy entertaining, while the 3-car garage offers ample space for vehicles, storage, or a workshop. Located in one of Durham's most desirable communities, you'll enjoy neighborhood amenities, walking trails, and convenient access to RTP, shopping, and dining.
Small pets considered. The Homeowner can have this home unfurnished for move-in by 12/8.
HPW Rentals Resident Terms & Disclosures
Square Footage: approx. 2860 sq. ft.
No smoking is permitted inside the property or on the premises.
Pets are negotiable and subject to owner approval. Additional fees and/or deposits may apply.
All utilities are the responsibility of the tenant and must be established in the tenant's name prior to occupancy.
Tenants are automatically enrolled in HPW Rentals' Resident Benefits Package, which includes quarterly HVAC filter delivery and additional value-added services.
Property managed by HPW Rentals Property Management.
Application processing typically takes 13 business days once all required documentation is received. Applicants are encouraged to review HPW Rentals' Application Criteria prior to applying.
Other terms, fees, and conditions may apply.
All information is deemed reliable but is not guaranteed and is subject to change without notice.
House for rent
$2,850/mo
1613 Waddell Ct, Durham, NC 27703
4beds
2,860sqft
Price may not include required fees and charges.
Single family residence
Available Mon Dec 8 2025
Cats, small dogs OK
In unit laundry
Attached garage parking
Fireplace
What's special
Open floor planWalking trails
- 14 days |
- -- |
- -- |
Travel times
Looking to buy when your lease ends?
Consider a first-time homebuyer savings account designed to grow your down payment with up to a 6% match & a competitive APY.
Facts & features
Interior
Bedrooms & bathrooms
- Bedrooms: 4
- Bathrooms: 5
- Full bathrooms: 4
- 1/2 bathrooms: 1
Rooms
- Room types: Breakfast Nook
Heating
- Fireplace
Appliances
- Included: Dishwasher, Disposal, Dryer, Microwave, Refrigerator, Washer
- Laundry: In Unit
Features
- Has fireplace: Yes
Interior area
- Total interior livable area: 2,860 sqft
Property
Parking
- Parking features: Attached
- Has attached garage: Yes
- Details: Contact manager
Features
- Patio & porch: Deck, Porch
- Exterior features: Tennis Court(s), bonus room, gas water heater
- Has private pool: Yes
Details
- Parcel number: 210196
Construction
Type & style
- Home type: SingleFamily
- Property subtype: Single Family Residence
Community & HOA
Community
- Features: Clubhouse, Fitness Center, Playground, Tennis Court(s)
HOA
- Amenities included: Fitness Center, Pool, Tennis Court(s)
Location
- Region: Durham
Financial & listing details
- Lease term: Contact For Details
Price history
| Date | Event | Price |
|---|---|---|
| 11/6/2025 | Listed for rent | $2,850+46.2%$1/sqft |
Source: Zillow Rentals | ||
| 10/17/2025 | Listing removed | $610,000$213/sqft |
Source: | ||
| 9/15/2025 | Listed for sale | $610,000+3.4%$213/sqft |
Source: | ||
| 9/7/2025 | Listing removed | $590,000$206/sqft |
Source: | ||
| 8/13/2025 | Price change | $590,000-1.7%$206/sqft |
Source: | ||

