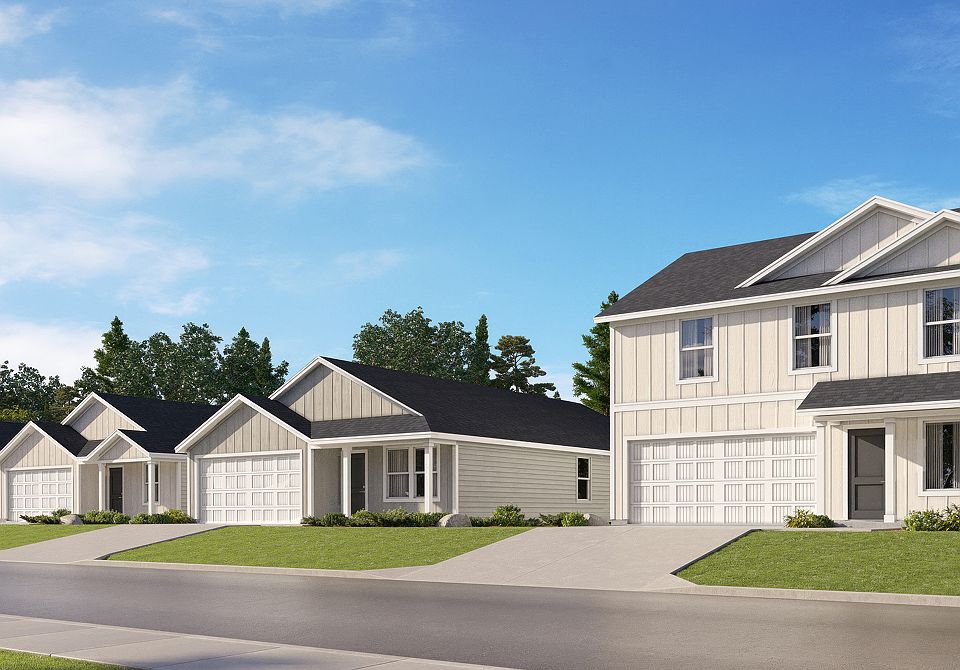Brand new community in Summerdale! The Littleton floorplan offers 4 bedrooms and 2.5 baths with a HUGE walk-in closet in Owner's Suite and large Bonus area on second floor, at a very spacious 1,891 square feet. Features in the home include (but are not limited to) 2 car garage, beautiful open kitchen with upgraded quartz countertops, white shaker style cabinets, and stainless steel appliances. This spacious kitchen also features a pantry and large area for dining. Owner's Bath includes large walk-in shower just off the oversized bedroom. Second floor features an open loft perfect for a Game Room, Bonus Room, or Office. In addition, the second floor features 3 bedrooms and a large bathroom. Please note this home is under construction. Floorplan layout and elevation rendering in photos section are for reference only. Actual colors, finishes, options, and layout may vary. Information is deemed correct but buyer or buyer's agent to verify. Price subject to change without notice. Call today to schedule your tour and don't miss this chance to grab one of the first homes in this phase! Don't forget to inquire about current buyer incentives. Buyer to verify all information during due diligence.
Active
$269,480
16131 Eden St, Foley, AL 36535
4beds
1,891sqft
Residential
Built in 2025
10,010.09 Square Feet Lot
$-- Zestimate®
$143/sqft
$44/mo HOA
What's special
Beautiful open kitchenBonus roomGame roomStainless steel appliancesWhite shaker style cabinetsUpgraded quartz countertopsOpen loft
Call: (251) 850-8253
- 115 days |
- 85 |
- 8 |
Zillow last checked: 8 hours ago
Listing updated: November 25, 2025 at 02:38pm
Listed by:
Lisa Strickland PHONE:850-227-5992,
Lennar Homes Coastal Realty, L
Source: Baldwin Realtors,MLS#: 383525
Travel times
Schedule tour
Select your preferred tour type — either in-person or real-time video tour — then discuss available options with the builder representative you're connected with.
Facts & features
Interior
Bedrooms & bathrooms
- Bedrooms: 4
- Bathrooms: 3
- Full bathrooms: 2
- 1/2 bathrooms: 1
- Main level bedrooms: 2
Rooms
- Room types: Great Room
Primary bedroom
- Level: Main
- Area: 195
- Dimensions: 13 x 15
Bedroom 2
- Level: Second
- Area: 100
- Dimensions: 10 x 10
Bedroom 3
- Level: Second
- Area: 100
- Dimensions: 10 x 10
Bedroom 4
- Level: Main
- Area: 110
- Dimensions: 10 x 11
Dining room
- Level: Main
- Area: 90
- Dimensions: 10 x 9
Family room
- Level: Main
- Area: 240
- Dimensions: 15 x 16
Kitchen
- Level: Main
Heating
- Heat Pump
Cooling
- Heat Pump
Appliances
- Included: Dishwasher, Microwave, Electric Range, Electric Water Heater
Features
- Flooring: Carpet, Vinyl
- Has basement: No
- Has fireplace: No
Interior area
- Total structure area: 1,891
- Total interior livable area: 1,891 sqft
Property
Parking
- Parking features: Attached
- Has attached garage: Yes
Features
- Levels: One
- Stories: 1
- Exterior features: Termite Contract
- Has view: Yes
- View description: None
- Waterfront features: No Waterfront
Lot
- Size: 10,010.09 Square Feet
- Dimensions: 77 x 130
- Features: Less than 1 acre
Details
- Parcel number: 055403050000001.040
Construction
Type & style
- Home type: SingleFamily
- Property subtype: Residential
Materials
- Concrete, Fortified-Gold
- Foundation: Slab
- Roof: Dimensional
Condition
- New Construction
- New construction: Yes
- Year built: 2025
Details
- Builder name: Lennar
Utilities & green energy
- Electric: Baldwin EMC
- Utilities for property: Underground Utilities, Summerdale Utilities
Community & HOA
Community
- Security: Smoke Detector(s), Carbon Monoxide Detector(s)
- Subdivision: Autumn Fields
HOA
- Has HOA: Yes
- Services included: Association Management, Maintenance Grounds
- HOA fee: $525 annually
Location
- Region: Foley
Financial & listing details
- Price per square foot: $143/sqft
- Price range: $269.5K - $269.5K
- Date on market: 8/9/2025
- Ownership: Whole/Full
About the community
Autumn Fields is a new community of single-family homes for sale in Summerdale, AL. Residents will enjoy a prime location just 15 minutes from Gulf Shores with affordable HOA fees. Explore the pedestrian-only streets of charming Downtown OWA, or discover the retail, shopping and entertainment options available in downtown Summerdale and the Tanger Outlet Mall. The local area provides endless outdoor recreation opportunities, from the nature trails at Graham Creek to hike-and-bike paths at nearby state parks.
Source: Lennar Homes

