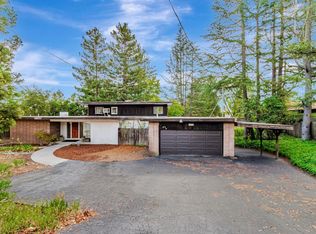ELEGANT ENGLISH TUDOR ESTATE blends sophistication with comfortable living indoors and out! SITUATED ON NEARLY ONE-HALF ACRE this beautiful Monte Sereno home offers 4,795 sf of luxurious living space with 4 bedrooms, 3 full baths and 2 half baths. Breathtaking upon entering, the home welcomes you with a brilliant floor plan, generous rooms, beautiful hardwood floors, custom woodwork and top of the line amenities throughout. RESORT LIKE LIVING with heated pool / spa, outdoor kitchen with 48" Pro-Fire grill, lush lawns, expansive patio and gorgeous landscaping. Pool parties, basketball, smores at the fire-pit, then set the mood for dinner with ambient lighting, illuminated Koi fountain and outdoor speakers. Large double wood doors welcome you into a spacious foyer. Glass French doors separate the entry from a grand living room with soaring 20 ft-exposed beam vaulted ceiling, beautiful marble fireplace, marble topped wet bar and large picture windows. GOURMET KITCHEN with large center isle and breakfast bar features stunning calacatta marble counter tops, high-end stainless steel appliances such as a Viking Professional oven w/6-burner range and griddle, Kitchen Aid refrigerator and microwave, Sub Zero wine fridge and Miele dishwasher. This amazing kitchen opens to the family room, overlooks pool and private yard and is central to the breakfast nook and formal dining room. GENEROUS, COMFORTABLE FAMILY ROOM is flooded with natural light and overlooks the stunning backyard. Large fireplace with decorative wood mantle and marble surround, built-in shelves and cabinetry, recessed lights and built-in surround-sound provide the perfect setting for family and friends. THE FORMAL DINING ROOM offers a large bay window with custom plantation shutters, wainscoting and crown molding. THE MASTER SUITE is a private retreat with marble surround gas fireplace; separate sitting area, two large walk-in closets, recessed lighting and spa-inspired bath. An oversized marble stall shower features dual heads. The bathroom also boasts a dry sauna; Kohler jetted tub, double marble vanity, marble tile floors and French doors to private balcony. OFFICE with built-in’s, matching desk, drawers and overhead cabinetry running the length of the room. EN-SUITE GUEST ROOM with marble tiled shower, tub, floors and vanity. EXPANSIVE FINISHED BASEMENT with hardwood floors and wine cellar, plus two rooms that can be used as play room, game or media room, gym, studio, etc., endless possibilities! OTHER OUTSTANDING FEATURES: - Comprehensive ADT alarm system throughout - Laundry room/Mud Room with built-in shelves, cabinets and pantry - Half-bath off of laundry room with direct access to pool/backyard - Three-car garage with maple cabinetry and professionally installed, high quality, "polymer urethane" flooring - Plenty of storage - Short walk to downtown Los Gatos or drive to Santa Cruz Beaches! MichaelNevis.com
This property is off market, which means it's not currently listed for sale or rent on Zillow. This may be different from what's available on other websites or public sources.
