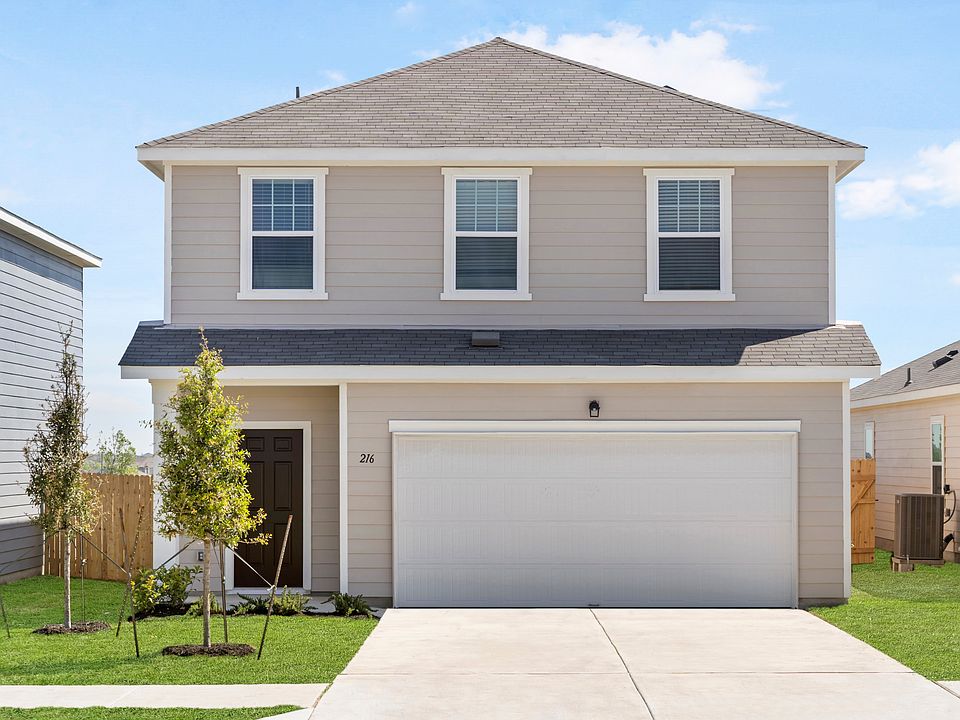Designed with families in mind, this spacious home includes modern finishes from top to bottom, including stainless steel appliances, granite countertops and open living spaces. This two-story home has a bonus loft and walk-in closets, so there’s plenty of extra space. With five bedrooms, this floor plan can fit your unique needs, from growing a family to having your own home office. Host cookouts in your very own private backyard or cook family meals in an open kitchen that’s also perfect for entertaining. **3.99% Rate + $10,000 seller contribution *Promotional rates and contributions are subject to change, contact Sales Consultant for details.**
Pending
$384,291
16133 Larustinus St, Austin, TX 78724
5beds
2,609sqft
Single Family Residence
Built in 2025
4,800.31 Square Feet Lot
$-- Zestimate®
$147/sqft
$36/mo HOA
What's special
Bonus loftPrivate backyardOpen living spacesStainless steel appliancesFive bedroomsGranite countertopsOpen kitchen
Call: (737) 265-2459
- 101 days |
- 72 |
- 0 |
Zillow last checked: 7 hours ago
Listing updated: October 01, 2025 at 02:01am
Listed by:
Daniel Wilson (512) 328-7777,
New Home Now
Source: Unlock MLS,MLS#: 3007812
Travel times
Schedule tour
Select your preferred tour type — either in-person or real-time video tour — then discuss available options with the builder representative you're connected with.
Facts & features
Interior
Bedrooms & bathrooms
- Bedrooms: 5
- Bathrooms: 3
- Full bathrooms: 3
- Main level bedrooms: 1
Primary bedroom
- Features: See Remarks, Walk-In Closet(s)
- Level: Second
Primary bathroom
- Features: Full Bath, Walk-in Shower
- Level: Second
Kitchen
- Features: Breakfast Bar, Kitchen Island, Granite Counters, Dining Area, Eat-in Kitchen, Open to Family Room, Pantry
- Level: Main
Loft
- Features: See Remarks
- Level: Second
Heating
- Central
Cooling
- Central Air
Appliances
- Included: Dishwasher, Disposal, ENERGY STAR Qualified Appliances, Microwave, Free-Standing Range, Stainless Steel Appliance(s)
Features
- See Remarks, Breakfast Bar, Granite Counters, Electric Dryer Hookup, Eat-in Kitchen, Entrance Foyer, Interior Steps, Kitchen Island, Open Floorplan, Pantry, Walk-In Closet(s), Washer Hookup
- Flooring: Carpet, Tile
- Windows: Double Pane Windows, ENERGY STAR Qualified Windows, Screens, Vinyl Windows
Interior area
- Total interior livable area: 2,609 sqft
Video & virtual tour
Property
Parking
- Total spaces: 2
- Parking features: Attached, Door-Single, Driveway, Garage, Garage Faces Front, Inside Entrance
- Attached garage spaces: 2
Accessibility
- Accessibility features: None
Features
- Levels: Two
- Stories: 2
- Patio & porch: Front Porch, Patio
- Exterior features: Private Yard, See Remarks
- Pool features: None
- Fencing: Fenced, Privacy, Wood
- Has view: Yes
- View description: Neighborhood
- Waterfront features: None
Lot
- Size: 4,800.31 Square Feet
- Features: Back Yard, Curbs, Front Yard, Interior Lot, Sprinkler - Automatic, Sprinkler - Back Yard, Sprinklers In Front, Sprinkler - In-ground
Details
- Additional structures: None
- Parcel number: 16133LarustinusStreet
- Special conditions: Standard
Construction
Type & style
- Home type: SingleFamily
- Property subtype: Single Family Residence
Materials
- Foundation: Slab
- Roof: Composition, Shingle
Condition
- New Construction
- New construction: Yes
- Year built: 2025
Details
- Builder name: Starlight Homes
Utilities & green energy
- Sewer: Public Sewer
- Water: Public
- Utilities for property: Cable Available, Electricity Available, Phone Available, Sewer Available, Underground Utilities, Water Available
Community & HOA
Community
- Features: Common Grounds, Curbs, Park, Sidewalks, Street Lights, Underground Utilities
- Subdivision: Elm Park
HOA
- Has HOA: Yes
- Services included: Common Area Maintenance
- HOA fee: $36 monthly
- HOA name: Elm Park Residential Community HOA
Location
- Region: Austin
Financial & listing details
- Price per square foot: $147/sqft
- Date on market: 6/27/2025
- Listing terms: Cash,Conventional,FHA,Texas Vet,VA Loan
- Electric utility on property: Yes
About the community
ParkTrails
Welcome to Elm Park, located in Austin, TX! Our community is less than 30 minutes away from downtown Austin, where activities never come to an end. We offer homes designed with simplicity in mind and modern stainless steel appliances, including a washer, dryer, refrigerator, oven, microwave, and dishwasher. You'll appreciate the attention to detail in every home. Enjoy nature by walking along our community trails, relaxing in our riverside parks, or practicing soccer on our green spaces.Austin boasts a wide variety of attractions that cater to diverse interests, making it an exciting destination for residents. Venues like the historic Continental Club and The Moody Theater, home of Austin City Limits, host incredible performances year-round. Additionally, the South by Southwest (SXSW) festival attracts crowds each spring with its mix of music, film, and interactive media. Nature enthusiasts can explore beautiful Zilker Park, which offers hiking trails, picnic areas, and access to the refreshing Barton Springs Pool, a natural spring-fed pool perfect for a swim on hot days. Nearby Lady Bird Lake is ideal for kayaking, paddleboarding, or simply enjoying a scenic walk along the hike-and-bike trail. For those interested in history and culture, the Bullock Texas State History Museum features engaging exhibits about the state's past.Are you ready to be a part of the vibrant Austin community and experience homeownership? Call us today to schedule an appointment!
Source: Starlight Homes

