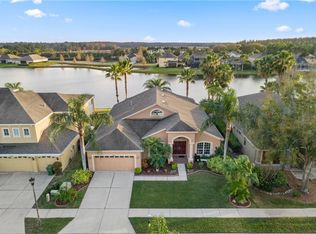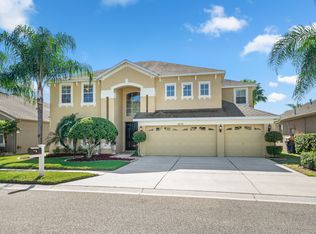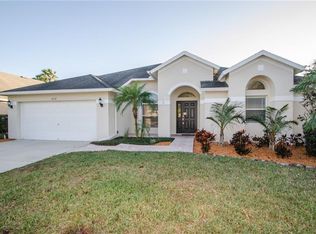BACK ON THE MARKET. Buyers Financing Fell through! Home is move in ready and passed inspections! This magnificent home has amazing lake views! This model perfect home offers 4 Bedroom, w/Bonus Room, 3 Bathrooms, 3 Car Garage, and over 3100 Square Feet of Living Space! Enjoy the views from your own Private Back Patio! This Home Boasts a Wonderful Chef Style Kitchen with New Stainless Appliances, Lots Of Counter Space, Wood Cabinetry, separate learning center work space with built in desk and huge eating area, and Walk in Pantry! Master Suite with a Spa Style Master Bath, Double Sinks, Garden Tub, and a walk in Closet! Formal Living and Dining Rooms, Large Family Room off of the Kitchen. Upgraded Wood Flooring , new A/C unit, Trey Ceilings, 5 1/4 inch baseboards , crown molding, Upgraded Fans and Light Fixtures, Upgraded Landscaping Package, Double Doors leads to Huge Covered Florida Room, and much more.. This amazing home is located in Ivy Lake Estates, a gated community with parks, lakes, low HOA and NO CDD. Conveniently located near Shopping, Schools, Restaurants, Hospitals, Expressway to Tampa and more..
This property is off market, which means it's not currently listed for sale or rent on Zillow. This may be different from what's available on other websites or public sources.


