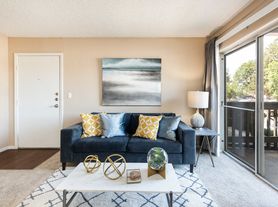Room details
Private Room Available Oct 1st in Newly Remodeled Aurora Home: All-Inclusive
Seeking young professionals for 3 private rooms (approx. 124 sq ft) in our fully remodeled 4-bed, 2-bath house in the desirable Kingsborough neighborhood of Aurora, CO. This is the perfect comfortable and convenient spot for a clean, respectful, working individual starting October 1st.
[All-Inclusive Living & Features]
- ALL UTILITIES INCLUDED! Rent covers water, trash, electric, gas, and high-speed internet, making budgeting simple.
- Private Room: Your own quiet, unfurnished space.
- Shared Spaces: Access to a modern shared bathroom, spacious kitchen, living areas, and laundry room.
- Parking: On-site parking available.
[Prime, Commuter-Friendly Location]
- Our home is located on a peaceful cul-de-sac with excellent accessibility
- Walkable: Short walk to nearby parks and the Iliff Light Rail Station.
- Easy Access: Quick drive to major employment hubs including the Denver Tech Center (DTC) and Anschutz Medical Campus.
- Local Convenience: Close proximity to major shopping, dining, and entertainment options.
[Application Criteria (No Exceptions)]
We are looking for a responsible, tidy, and reliable long-term roommate.
[Lease Terms]
- Lease Type: Month-to-month.
- Application: $55 non-refundable fee for credit/background check.
- Move-in: First month's rent and security deposit required at signing.
[Requirements]
- Financial: Credit score of 650+ and verifiable income 3x the rent.
- Cleanliness: Must be consistently clean and tidy.
- Restrictions: Strictly No Smoking, No Additional Pets, and No Overnight Guests allowed.
Ready to move in? Contact us today to schedule a viewing! This private, all-inclusive spot in a great neighborhood won't last long.
Month to Month, rent includes utility Costs
Housemate details
My fiance and I are working professional.
The House don't have any roommates yet. We are looking for 4 roommates for the house. My fiance and I will be living in the ADU at the back. The only thing will be share with us will be the laundry machine.
Current housemates
Contact managerCurrent pets
0 cats, 0 dogs