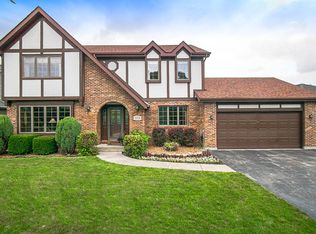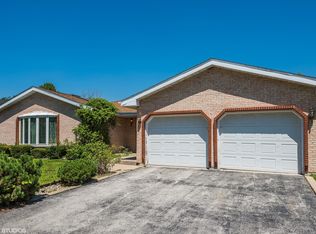Closed
$352,800
1614 185th St, Lansing, IL 60438
4beds
2,454sqft
Single Family Residence
Built in 1990
0.26 Acres Lot
$353,000 Zestimate®
$144/sqft
$3,124 Estimated rent
Home value
$353,000
$321,000 - $388,000
$3,124/mo
Zestimate® history
Loading...
Owner options
Explore your selling options
What's special
Welcome to 1614 185th St. - a gorgeous 4 bedroom, 2 full bath, and 2 half bath home that blends charm, comfort, and thoughtful updates throughout. BRAND new vinyl windows! From the moment you arrive, you'll be drawn in by the striking curb appeal, highlighted by beautiful cedar siding and a spacious covered front porch. Step inside to find gleaming hardwood floors that flow through the generous living and dining rooms. The heart of the home is the open-concept, eat-in kitchen-completely remodeled in 2019-which overlooks a cozy family room with fireplace. Throughout the home, you'll find new interior and exterior doors, adding a fresh and polished touch to every room. A convenient mudroom/laundry room on the main floor leads directly to the attached 2-car garage, making everyday living a breeze. Upstairs, all four bedrooms are spacious, including the stunning primary suite with soaring cathedral ceilings, abundant natural light, a walk-in closet, and private bath. The finished basement adds even more living space, perfect for a home office, rec room, or guest suite, complete with a powder room and a large storage area. Enjoy peace of mind with a brand new HVAC system, newer tankless water heater, and a fully fenced backyard featuring a large deck-ideal for entertaining or relaxing. As a bonus, there's an irrigation system to ensure thriving crops for your garden. This is a truly move-in ready home with timeless features and modern comfort!
Zillow last checked: 8 hours ago
Listing updated: December 11, 2025 at 10:51am
Listing courtesy of:
Caleb Lyzenga (708)208-2209,
eXp Realty
Bought with:
Sohamy Mendoza
Coldwell Banker Realty
Source: MRED as distributed by MLS GRID,MLS#: 12508125
Facts & features
Interior
Bedrooms & bathrooms
- Bedrooms: 4
- Bathrooms: 4
- Full bathrooms: 2
- 1/2 bathrooms: 2
Primary bedroom
- Features: Flooring (Vinyl), Bathroom (Full)
- Level: Second
- Area: 238 Square Feet
- Dimensions: 17X14
Bedroom 2
- Features: Flooring (Vinyl)
- Level: Second
- Area: 154 Square Feet
- Dimensions: 14X11
Bedroom 3
- Features: Flooring (Vinyl)
- Level: Second
- Area: 156 Square Feet
- Dimensions: 13X12
Bedroom 4
- Level: Second
- Area: 130 Square Feet
- Dimensions: 13X10
Dining room
- Features: Flooring (Hardwood)
- Level: Main
- Area: 132 Square Feet
- Dimensions: 11X12
Family room
- Features: Flooring (Hardwood)
- Level: Main
- Area: 238 Square Feet
- Dimensions: 17X14
Other
- Features: Flooring (Carpet)
- Level: Basement
- Area: 280 Square Feet
- Dimensions: 14X20
Kitchen
- Features: Kitchen (Eating Area-Table Space), Flooring (Ceramic Tile)
- Level: Main
- Area: 216 Square Feet
- Dimensions: 18X12
Laundry
- Level: Main
- Area: 36 Square Feet
- Dimensions: 6X6
Living room
- Features: Flooring (Hardwood)
- Level: Main
- Area: 260 Square Feet
- Dimensions: 13X20
Office
- Features: Flooring (Carpet)
- Level: Basement
- Area: 144 Square Feet
- Dimensions: 12X12
Heating
- Natural Gas
Cooling
- Central Air
Appliances
- Included: Range, Microwave, Dishwasher, Refrigerator, Washer, Dryer
- Laundry: Gas Dryer Hookup
Features
- Basement: Finished,Full
- Number of fireplaces: 1
- Fireplace features: Family Room
Interior area
- Total structure area: 0
- Total interior livable area: 2,454 sqft
Property
Parking
- Total spaces: 8
- Parking features: Asphalt, Attached, Driveway, Garage
- Attached garage spaces: 2
- Has uncovered spaces: Yes
Accessibility
- Accessibility features: No Disability Access
Features
- Stories: 2
Lot
- Size: 0.26 Acres
- Dimensions: 140 X 82
Details
- Parcel number: 29363150010000
- Special conditions: None
Construction
Type & style
- Home type: SingleFamily
- Property subtype: Single Family Residence
Materials
- Cedar
- Roof: Asphalt
Condition
- New construction: No
- Year built: 1990
Utilities & green energy
- Sewer: Public Sewer
- Water: Lake Michigan
Community & neighborhood
Location
- Region: Lansing
Other
Other facts
- Listing terms: FHA
- Ownership: Fee Simple
Price history
| Date | Event | Price |
|---|---|---|
| 12/11/2025 | Sold | $352,800-2%$144/sqft |
Source: | ||
| 12/9/2025 | Pending sale | $359,900$147/sqft |
Source: | ||
| 11/5/2025 | Contingent | $359,900$147/sqft |
Source: | ||
| 10/31/2025 | Listed for sale | $359,900-5.3%$147/sqft |
Source: | ||
| 10/31/2025 | Listing removed | $379,900$155/sqft |
Source: | ||
Public tax history
| Year | Property taxes | Tax assessment |
|---|---|---|
| 2023 | $13,652 +21.8% | $31,531 +52.6% |
| 2022 | $11,205 +2.3% | $20,662 |
| 2021 | $10,956 +6.4% | $20,662 |
Find assessor info on the county website
Neighborhood: 60438
Nearby schools
GreatSchools rating
- 5/10Oak Glen Elementary SchoolGrades: K-5Distance: 0.7 mi
- 3/10Memorial Jr High SchoolGrades: 6-8Distance: 1.4 mi
- 6/10Thornton Fractional South High SchoolGrades: 9-12Distance: 1.9 mi
Schools provided by the listing agent
- District: 158
Source: MRED as distributed by MLS GRID. This data may not be complete. We recommend contacting the local school district to confirm school assignments for this home.

Get pre-qualified for a loan
At Zillow Home Loans, we can pre-qualify you in as little as 5 minutes with no impact to your credit score.An equal housing lender. NMLS #10287.
Sell for more on Zillow
Get a free Zillow Showcase℠ listing and you could sell for .
$353,000
2% more+ $7,060
With Zillow Showcase(estimated)
$360,060
