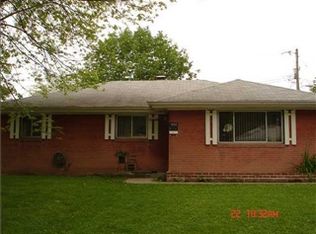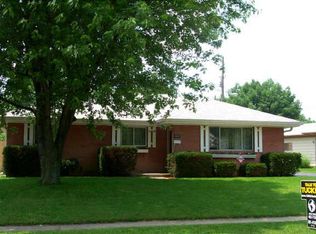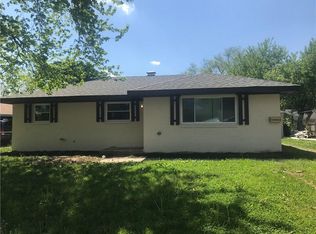Sold
$190,000
1614 Dayton Ave, Indianapolis, IN 46203
3beds
1,000sqft
Residential, Single Family Residence
Built in 1961
6,098.4 Square Feet Lot
$189,900 Zestimate®
$190/sqft
$1,078 Estimated rent
Home value
$189,900
$177,000 - $205,000
$1,078/mo
Zestimate® history
Loading...
Owner options
Explore your selling options
What's special
Welcome to 1614 Dayton Ave - a beautifully updated 3-bedroom, 1-bath home located in a quiet neighborhood just minutes from downtown Indianapolis. This home has been fully renovated from top to bottom, offering a fresh, modern feel with all the major upgrades already done for you. Enjoy peace of mind with a brand new roof, newly located HVAC system, and new flooring throughout. The exterior and interior have been freshly painted, giving the home crisp curb appeal and a clean, welcoming interior. Step inside to a bright and open layout, perfect for relaxing or entertaining. The kitchen has been refreshed and offers plenty of space to make it your own. Whether you're a first-time buyer, downsizing, or looking for a turnkey investment, this home checks all the boxes. Don't miss your chance to own a fully updated home at a great value-schedule your showing today!
Zillow last checked: 8 hours ago
Listing updated: June 18, 2025 at 04:15pm
Listing Provided by:
Aaron Gourdouze 317-443-6009,
Pillario Property Management LLC
Bought with:
Stacie Kidwell Sandoval
F.C. Tucker Company
Source: MIBOR as distributed by MLS GRID,MLS#: 22038106
Facts & features
Interior
Bedrooms & bathrooms
- Bedrooms: 3
- Bathrooms: 1
- Full bathrooms: 1
- Main level bathrooms: 1
- Main level bedrooms: 3
Primary bedroom
- Features: Vinyl Plank
- Level: Main
- Dimensions: measure
Bedroom 2
- Features: Vinyl Plank
- Level: Main
- Dimensions: measure
Bedroom 3
- Features: Vinyl Plank
- Level: Main
- Dimensions: measure
Dining room
- Features: Vinyl Plank
- Level: Main
- Dimensions: measure
Kitchen
- Features: Vinyl Plank
- Level: Main
- Dimensions: measure
Living room
- Features: Vinyl Plank
- Level: Main
- Dimensions: measure
Heating
- Natural Gas
Appliances
- Included: Dryer, Refrigerator, Washer
- Laundry: Laundry Closet
Features
- Attic Access, Eat-in Kitchen
- Has basement: No
- Attic: Access Only
Interior area
- Total structure area: 1,000
- Total interior livable area: 1,000 sqft
Property
Parking
- Total spaces: 1
- Parking features: Attached
- Attached garage spaces: 1
Features
- Levels: One
- Stories: 1
Lot
- Size: 6,098 sqft
Details
- Parcel number: 491016116024000101
- Horse amenities: None
Construction
Type & style
- Home type: SingleFamily
- Architectural style: Traditional
- Property subtype: Residential, Single Family Residence
Materials
- Other
- Foundation: Slab
Condition
- New construction: No
- Year built: 1961
Utilities & green energy
- Water: Municipal/City
Community & neighborhood
Location
- Region: Indianapolis
- Subdivision: Sunnyview
Price history
| Date | Event | Price |
|---|---|---|
| 6/17/2025 | Sold | $190,000+2.8%$190/sqft |
Source: | ||
| 5/15/2025 | Pending sale | $184,900$185/sqft |
Source: | ||
| 5/13/2025 | Listed for sale | $184,900$185/sqft |
Source: | ||
Public tax history
| Year | Property taxes | Tax assessment |
|---|---|---|
| 2024 | $914 -17.6% | $141,500 +11.1% |
| 2023 | $1,110 +123.4% | $127,400 -1.2% |
| 2022 | $497 +19.6% | $129,000 +39% |
Find assessor info on the county website
Neighborhood: Near Southeast
Nearby schools
GreatSchools rating
- 3/10Paul I. Miller School 114Grades: PK-6Distance: 0.7 mi
- 6/10Center for Inquiry School 2Grades: K-8Distance: 3.8 mi
- 1/10Arsenal Technical High SchoolGrades: 9-12Distance: 3.1 mi
Get a cash offer in 3 minutes
Find out how much your home could sell for in as little as 3 minutes with a no-obligation cash offer.
Estimated market value
$189,900
Get a cash offer in 3 minutes
Find out how much your home could sell for in as little as 3 minutes with a no-obligation cash offer.
Estimated market value
$189,900


