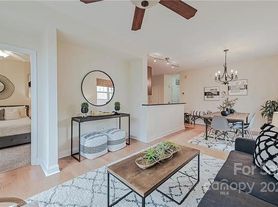Beautiful 3 BR + Basement Bonus Suite /3.5 BA Dilworth Executive Home Fully Renovated! Beautiful hardwoods and tile throughout, open floor plan, stainless steel appliances with gas cooktop, upgraded cabinets, built-in kitchen benches, butler's quarters- neat house! Basement suite comes with gas fireplace, full bathroom, and kegerator. Upstairs master bathroom has huge stand-up shower, tub, and expansive walk-in closet. 2-car detached garage & large fenced-in yard in the back. New interior & exterior paint- looking sharp! Pets OK. Easy walk to Latta Park, South End, and minutes to Uptown with easy access to all freeways. Enjoy the beauty & easy commute of Dilworth living! Available Now!
House for rent
$5,250/mo
1614 Dilworth Rd E, Charlotte, NC 28203
3beds
2,863sqft
Price may not include required fees and charges.
Singlefamily
Available now
Ceiling fan
In unit laundry
2 Parking spaces parking
Natural gas, forced air, fireplace
What's special
Gas fireplaceHuge stand-up showerOpen floor planBuilt-in kitchen benchesLarge fenced-in yardExpansive walk-in closetUpgraded cabinets
- 76 days |
- -- |
- -- |
Zillow last checked: 8 hours ago
Listing updated: November 17, 2025 at 07:27am
Travel times
Looking to buy when your lease ends?
Consider a first-time homebuyer savings account designed to grow your down payment with up to a 6% match & a competitive APY.
Facts & features
Interior
Bedrooms & bathrooms
- Bedrooms: 3
- Bathrooms: 4
- Full bathrooms: 3
- 1/2 bathrooms: 1
Heating
- Natural Gas, Forced Air, Fireplace
Cooling
- Ceiling Fan
Appliances
- Included: Dishwasher, Disposal, Dryer, Microwave, Oven, Refrigerator, Washer
- Laundry: In Unit, Laundry Closet, Upper Level
Features
- Built-in Features, Ceiling Fan(s), Open Floorplan, Walk In Closet, Walk-In Closet(s)
- Flooring: Tile, Wood
- Has basement: Yes
- Has fireplace: Yes
Interior area
- Total interior livable area: 2,863 sqft
Property
Parking
- Total spaces: 2
- Parking features: Detached, Driveway
- Details: Contact manager
Features
- Exterior features: Architecture Style: Traditional, Bonus Room, Built-in Features, Carbon Monoxide Detector(s), Detached Garage, Driveway, Flooring: Wood, Garage on Main Level, Gas Vented, Gas Water Heater, Great Room, Heating system: Forced Air, Heating: Gas, Laundry Closet, Open Floorplan, Upper Level, Walk In Closet, Walk-In Closet(s)
Details
- Parcel number: 12311216
Construction
Type & style
- Home type: SingleFamily
- Property subtype: SingleFamily
Condition
- Year built: 1933
Community & HOA
Location
- Region: Charlotte
Financial & listing details
- Lease term: Multi-Year
Price history
| Date | Event | Price |
|---|---|---|
| 11/17/2025 | Price change | $5,250-4.5%$2/sqft |
Source: Canopy MLS as distributed by MLS GRID #4271999 | ||
| 10/2/2025 | Price change | $5,500-8.3%$2/sqft |
Source: Canopy MLS as distributed by MLS GRID #4271999 | ||
| 9/18/2025 | Listed for rent | $6,000-7.7%$2/sqft |
Source: Canopy MLS as distributed by MLS GRID #4271999 | ||
| 8/15/2025 | Listing removed | $6,500$2/sqft |
Source: Canopy MLS as distributed by MLS GRID #4271999 | ||
| 6/20/2025 | Listed for rent | $6,500$2/sqft |
Source: Canopy MLS as distributed by MLS GRID #4271999 | ||

