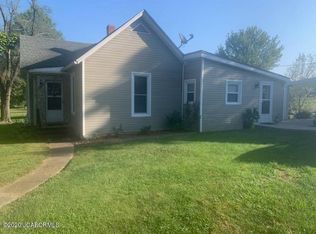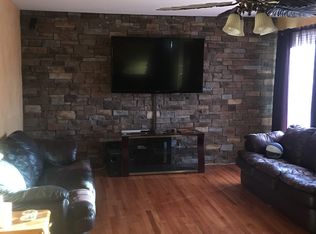Sold on 12/29/23
Price Unknown
1614 Monroe St, Centertown, MO 65023
2beds
1,103sqft
Single Family Residence
Built in 1959
0.81 Acres Lot
$188,700 Zestimate®
$--/sqft
$1,000 Estimated rent
Home value
$188,700
$179,000 - $200,000
$1,000/mo
Zestimate® history
Loading...
Owner options
Explore your selling options
What's special
This could be a perfect starter home. Its a 2 bedroom 1 full bath, living room, kitchen and a beautiful dining area with glass door to the deck. This property is .81 acres which includes the vacant lot beside the home. Beautiful original wood flooring through out the home, tile in the kitchen. The downstairs has potential living quarters and full bathroom hook ups. Walk out basement leads to back yard. Newer roof and HVAC, (2021). Insulated Walls and Ceilings in garage. There are 2 sheds that come with the property. City Park in walking distance.This is a must see. Call for an appointment. Anything beyond the property line including the pond is the neighbors.
Zillow last checked: 8 hours ago
Listing updated: September 01, 2024 at 09:32pm
Listed by:
Brooke Pace 573-690-3289,
Staton Realty Group
Bought with:
Kylie Boeckman, 2006003919
RE/MAX Jefferson City
Source: JCMLS,MLS#: 10066583
Facts & features
Interior
Bedrooms & bathrooms
- Bedrooms: 2
- Bathrooms: 1
- Full bathrooms: 1
Primary bedroom
- Level: Main
- Area: 154 Square Feet
- Dimensions: 14 x 11
Bedroom 2
- Level: Main
- Area: 126 Square Feet
- Dimensions: 14 x 9
Bathroom
- Level: Main
- Area: 49 Square Feet
- Dimensions: 7 x 7
Dining room
- Level: Main
- Area: 170 Square Feet
- Dimensions: 17 x 10
Kitchen
- Level: Main
- Area: 192 Square Feet
- Dimensions: 16 x 12
Laundry
- Description: area between dining room and garage
- Level: Main
Living room
- Level: Main
- Area: 216 Square Feet
- Dimensions: 18 x 12
Heating
- FANG
Cooling
- Central Air
Appliances
- Included: Dishwasher, Dryer, Range Hood, Refrigerator, Cooktop, Washer
Features
- Pantry
- Flooring: Wood
- Basement: Walk-Out Access,Full
- Has fireplace: Yes
- Fireplace features: Electric
Interior area
- Total structure area: 1,103
- Total interior livable area: 1,103 sqft
- Finished area above ground: 1,103
- Finished area below ground: 0
Property
Parking
- Details: Main
Lot
- Size: 0.81 Acres
- Dimensions: 138 x 252
Details
- Additional structures: Shed(s)
- Parcel number: 0707250002000015
Construction
Type & style
- Home type: SingleFamily
- Architectural style: Ranch
- Property subtype: Single Family Residence
Materials
- Vinyl Siding, Stone
Condition
- Year built: 1959
Community & neighborhood
Location
- Region: Centertown
Price history
| Date | Event | Price |
|---|---|---|
| 12/29/2023 | Sold | -- |
Source: | ||
| 11/24/2023 | Pending sale | $175,000$159/sqft |
Source: | ||
| 10/31/2023 | Listed for sale | $175,000$159/sqft |
Source: | ||
Public tax history
| Year | Property taxes | Tax assessment |
|---|---|---|
| 2025 | -- | $19,900 +5.1% |
| 2024 | $1,218 +0% | $18,940 |
| 2023 | $1,218 +5.6% | $18,940 +5.9% |
Find assessor info on the county website
Neighborhood: 65023
Nearby schools
GreatSchools rating
- 5/10Pioneer Trail Elementary SchoolGrades: K-5Distance: 7 mi
- 8/10Thomas Jefferson Middle SchoolGrades: 6-8Distance: 8.5 mi
- 5/10Capital City High SchoolGrades: 9-12Distance: 11.1 mi

