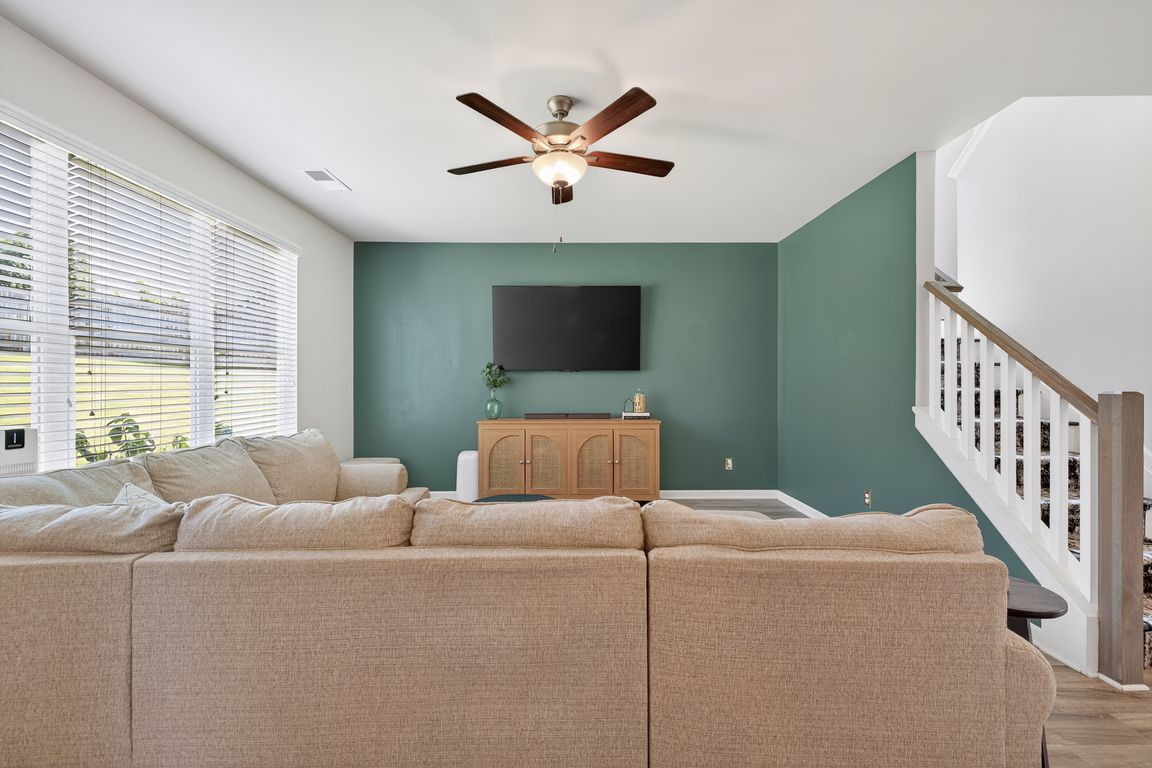Open: Sun 2pm-4pm

ActivePrice cut: $10K (9/23)
$399,000
4beds
2,236sqft
1614 Newport Dr, Bethlehem, GA 30620
4beds
2,236sqft
Single family residence
Built in 2021
0.25 Acres
4 Attached garage spaces
$178 price/sqft
$500 annually HOA fee
What's special
Large islandCovered front porchOpen-concept floor planSpacious family roomStainless steel appliancesSeparate showerRear patio
This stunning 4-bedroom, 2-bathroom home offers the perfect blend of comfort, style, and modern living. Freshly painted and move-in ready, it sits on a large corner lot that is beautifully landscaped and fully fenced for privacy. Step inside to an inviting open-concept floor plan featuring a spacious family room, elegant dining ...
- 22 days |
- 829 |
- 39 |
Source: GAMLS,MLS#: 10603047
Travel times
Living Room
Kitchen
Primary Bedroom
Zillow last checked: 7 hours ago
Listing updated: October 01, 2025 at 01:58pm
Listed by:
Tamra J Wade 770-502-6230,
Re/Max Tru, Inc.
Source: GAMLS,MLS#: 10603047
Facts & features
Interior
Bedrooms & bathrooms
- Bedrooms: 4
- Bathrooms: 3
- Full bathrooms: 2
- 1/2 bathrooms: 1
Rooms
- Room types: Family Room, Foyer
Dining room
- Features: Separate Room
Heating
- Electric, Heat Pump, Hot Water, Zoned
Cooling
- Ceiling Fan(s), Electric
Appliances
- Included: Dishwasher, Electric Water Heater, Microwave, Oven/Range (Combo), Stainless Steel Appliance(s)
- Laundry: Upper Level
Features
- Double Vanity, High Ceilings, Tray Ceiling(s), Walk-In Closet(s)
- Flooring: Carpet, Laminate
- Windows: Double Pane Windows
- Basement: None
- Attic: Pull Down Stairs
- Has fireplace: No
- Common walls with other units/homes: No Common Walls
Interior area
- Total structure area: 2,236
- Total interior livable area: 2,236 sqft
- Finished area above ground: 2,236
- Finished area below ground: 0
Video & virtual tour
Property
Parking
- Total spaces: 4
- Parking features: Attached, Garage, Garage Door Opener, Kitchen Level
- Has attached garage: Yes
Features
- Levels: Two
- Stories: 2
- Patio & porch: Deck, Patio, Porch
- Exterior features: Sprinkler System
- Fencing: Back Yard,Fenced,Wood
- Body of water: None
Lot
- Size: 0.25 Acres
- Features: Corner Lot, Level, Private
Details
- Parcel number: XX053L 028
Construction
Type & style
- Home type: SingleFamily
- Architectural style: Traditional
- Property subtype: Single Family Residence
Materials
- Stone
- Foundation: Slab
- Roof: Composition
Condition
- Resale
- New construction: No
- Year built: 2021
Utilities & green energy
- Electric: 220 Volts
- Sewer: Public Sewer
- Water: Public
- Utilities for property: Cable Available, Electricity Available, Phone Available
Community & HOA
Community
- Features: Sidewalks
- Subdivision: Waterside At Riverwalk
HOA
- Has HOA: Yes
- Services included: Management Fee
- HOA fee: $500 annually
Location
- Region: Bethlehem
Financial & listing details
- Price per square foot: $178/sqft
- Tax assessed value: $306,476
- Annual tax amount: $3,158
- Date on market: 9/12/2025
- Listing agreement: Exclusive Right To Sell
- Listing terms: 1031 Exchange,Cash,Conventional,FHA,USDA Loan,VA Loan
- Electric utility on property: Yes