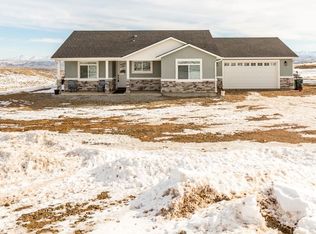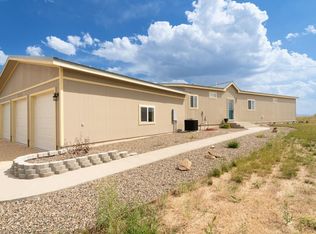Sold for $585,000
$585,000
1614 Rio Dr, Elko, NV 89801
5beds
3,185sqft
Single Family Residence
Built in 2015
10.73 Acres Lot
$631,300 Zestimate®
$184/sqft
$3,409 Estimated rent
Home value
$631,300
$600,000 - $663,000
$3,409/mo
Zestimate® history
Loading...
Owner options
Explore your selling options
What's special
Nestled within an almost 11-acre park-like setting, this stunning 2015 Braemar home boasts five spacious bedrooms and three beautifully updated baths. The exterior features mature landscaping and a generous wrap-around deck, perfect for outdoor gatherings. Two sheds, one equipped with power, the acres are fully fenced, and the property backs up to BLM land. The thoughtfully designed open floor plan welcomes you with an abundance of natural light and storage options throughout. The main level includes huge, updated kitchen with beautiful cabinets and big island, two bedrooms and a second bath, while the primary suite offers a private retreat with direct access to the deck. The primary bathroom features his-and-her sinks and a large, separate tiled rain shower. Venture downstairs to discover three additional bedrooms and a full bath, along with a big family room complete with a cozy pellet stove. A bonus, a hidden cold storage room downstairs as well. The walkout basement leads directly to a spacious patio, ideal for entertaining. With a full sprinkler and drip system to maintain the lush landscaping, this home combines elegance, comfort, and practicality in an enchanting setting.
Zillow last checked: 8 hours ago
Listing updated: November 12, 2024 at 03:18pm
Listed by:
Angela Sandoval S.0172012 (775)397-6503,
Realty ONE Group Eminence
Bought with:
Sierra Petersen, BS.0146660
Coldwell Banker Excel
Source: ECMLS,MLS#: 3625415Originating MLS: Elko County Association of Realtors
Facts & features
Interior
Bedrooms & bathrooms
- Bedrooms: 5
- Bathrooms: 3
- Full bathrooms: 3
Heating
- Forced Air, Propane
Cooling
- Central Air
Appliances
- Included: Dishwasher, Electric Oven, Electric Range, Disposal, Microwave, Propane Water Heater, Refrigerator, Water Softener, Water Purifier
- Laundry: Washer Hookup, Dryer Hookup
Features
- Ceiling Fan(s), Chandelier, Home Office, Vaulted Ceiling(s), Walk-In Closet(s)
- Flooring: Carpet, Hardwood, Tile
- Windows: Blinds
- Basement: Full,Finished,Walk-Out Access
- Has fireplace: Yes
- Fireplace features: Pellet Stove
Interior area
- Total interior livable area: 3,185 sqft
Property
Parking
- Total spaces: 3
- Parking features: Attached, Garage
- Attached garage spaces: 3
Features
- Levels: One
- Stories: 1
- Patio & porch: Covered, Deck, Open, Patio
- Exterior features: Covered Patio, Deck, Fully Fenced, Sprinkler/Irrigation, Landscaping, Mature Trees/Landscape, Patio, Rain Gutters, Storage
- Fencing: Full
- Has view: Yes
- View description: Mountain(s), Valley
Lot
- Size: 10.73 Acres
- Features: Adjacent To Public Land, Drip Irrigation/Bubblers, Lawn, Landscaped, Level, Sprinklers Automatic
- Topography: Level
Details
- Additional structures: Shed(s)
- Parcel number: 00551D064
- Zoning description: SL
- Horses can be raised: Yes
- Horse amenities: Horses Allowed
Construction
Type & style
- Home type: SingleFamily
- Architectural style: One Story
- Property subtype: Single Family Residence
Materials
- Stone, Vinyl Siding
- Foundation: Basement
- Roof: Shingle
Condition
- Year built: 2015
Utilities & green energy
- Water: Private, Well
- Utilities for property: Cellular Phone Reception, Propane, Septic Available, Trash Collection
Green energy
- Water conservation: Low Volume/Drip Irrigation
Community & neighborhood
Security
- Security features: Smoke Detector(s)
Location
- Region: Elko
- Subdivision: Adobe Heights
HOA & financial
HOA
- Has HOA: Yes
- HOA fee: $33 monthly
- Services included: Road Maintenance
Price history
| Date | Event | Price |
|---|---|---|
| 11/12/2024 | Sold | $585,000-6.4%$184/sqft |
Source: ECMLS #3625415 Report a problem | ||
| 10/3/2024 | Pending sale | $625,000$196/sqft |
Source: ECMLS #3625415 Report a problem | ||
| 9/27/2024 | Listed for sale | $625,000+117%$196/sqft |
Source: ECMLS #3625415 Report a problem | ||
| 9/8/2015 | Sold | $288,000$90/sqft |
Source: Public Record Report a problem | ||
Public tax history
Tax history is unavailable.
Find assessor info on the county website
Neighborhood: 89801
Nearby schools
GreatSchools rating
- 6/10Mountain View Elementary SchoolGrades: K-4Distance: 3.6 mi
- 5/10Adobe Middle SchoolGrades: 7-8Distance: 2.9 mi
- 4/10Elko High SchoolGrades: 9-12Distance: 4.9 mi
Schools provided by the listing agent
- Elementary: Mountain View
- Middle: Elko Middle
- High: Elko High
Source: ECMLS. This data may not be complete. We recommend contacting the local school district to confirm school assignments for this home.

Get pre-qualified for a loan
At Zillow Home Loans, we can pre-qualify you in as little as 5 minutes with no impact to your credit score.An equal housing lender. NMLS #10287.

