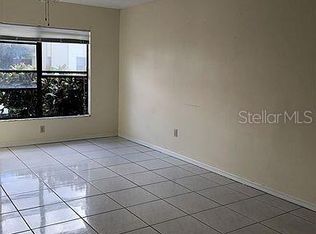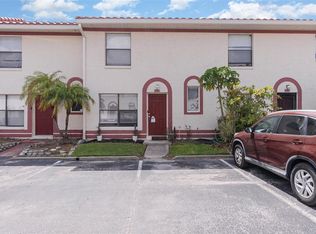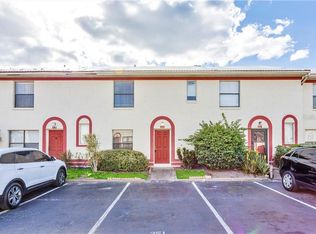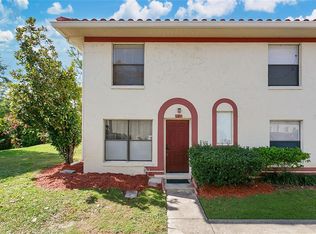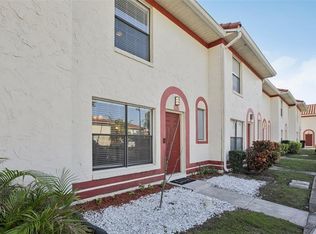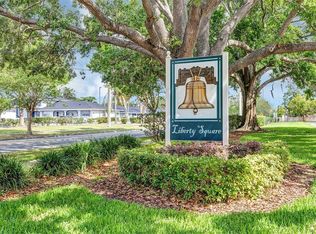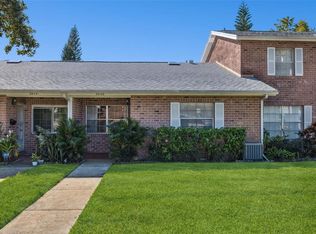What’s not to like about this beautiful condo? This two-floor “townhome” style property welcomes you into a renovated and modern two-bedroom, 2.5-bathroom interior, featuring fantastic updated tiled flooring downstairs and a kitchen area with white stone "Calacatta quartz" countertops and new stainless steel appliances. This bright kitchen area connects to a fenced back porch designed for entertainment, privacy--and storage! Washer and dryer are also included. At the center side of the living/dining area is the newly remodeled half-bathroom for your guests. Enjoy the upstairs area with TWO IN-SUITE BEDROOMS complemented by two modern, fully updated bathrooms. This unit offers much more: NEW PLUMBING REPIPE (2025), NEW inside BREAKER PANEL (2025), NEW WATER HEATER (2025), all NEW electrical OUTLETS, and relatively NEW A/C Handler/Compressor in 2023, and NEW ROOF in 2021. Assigned parking (1) and plenty of parking for guests! A screened door covers the main door. Gated Community with On-Site HOA Manager! HIDDEN CREEK offers two pools, a hot tub, lawn care, outside pest control, roof, building insurance, and a dog walking area. Living in the heart of Orlando, centrally located close to downtown and the MCO airport. So much to see and so much to enjoy. Come and see for yourself! All information contained herein has been deemed reliable but not guaranteed—buyer/Agents to perform all due diligence and investigation to verify. Owner Motivated!
Pending
Price cut: $6K (11/29)
$208,500
1614 Shady Ridge Ct UNIT 252, Orlando, FL 32807
2beds
1,104sqft
Est.:
Townhouse
Built in 1986
1.34 Acres Lot
$203,300 Zestimate®
$189/sqft
$299/mo HOA
What's special
Two in-suite bedroomsNewly remodeled half-bathroomModern fully updated bathroomsFenced back porchUpdated tiled flooringNew stainless steel appliances
- 188 days |
- 300 |
- 36 |
Zillow last checked: 8 hours ago
Listing updated: December 04, 2025 at 11:02am
Listing Provided by:
Carol Diaz 407-860-9158,
ORLANDO RENTS FREE, LLC 407-860-9158
Source: Stellar MLS,MLS#: S5128412 Originating MLS: Osceola
Originating MLS: Osceola

Facts & features
Interior
Bedrooms & bathrooms
- Bedrooms: 2
- Bathrooms: 3
- Full bathrooms: 2
- 1/2 bathrooms: 1
Primary bedroom
- Features: Walk-In Closet(s)
- Level: Second
- Area: 156 Square Feet
- Dimensions: 12x13
Bedroom 2
- Features: Built-in Closet
- Level: Second
- Area: 144 Square Feet
- Dimensions: 12x12
Great room
- Features: No Closet
- Level: First
- Area: 294 Square Feet
- Dimensions: 14x21
Kitchen
- Features: No Closet
- Level: First
- Area: 108 Square Feet
- Dimensions: 9x12
Heating
- Central, Electric
Cooling
- Central Air
Appliances
- Included: Dishwasher, Disposal, Dryer, Electric Water Heater, Microwave, Range, Refrigerator, Washer
- Laundry: In Kitchen, Laundry Closet
Features
- Ceiling Fan(s), Living Room/Dining Room Combo
- Flooring: Ceramic Tile, Laminate
- Doors: Sliding Doors
- Windows: Blinds
- Has fireplace: No
Interior area
- Total structure area: 1,104
- Total interior livable area: 1,104 sqft
Video & virtual tour
Property
Parking
- Parking features: Assigned, Guest
Features
- Levels: Two
- Stories: 2
- Patio & porch: Enclosed, Rear Porch
- Exterior features: Irrigation System, Lighting
- Fencing: Board
Lot
- Size: 1.34 Acres
Details
- Parcel number: 032330361214252
- Zoning: R-3B/AN
- Special conditions: None
Construction
Type & style
- Home type: Townhouse
- Architectural style: Contemporary
- Property subtype: Townhouse
Materials
- Stucco
- Foundation: Block, Slab
- Roof: Tile
Condition
- New construction: No
- Year built: 1986
Utilities & green energy
- Sewer: Public Sewer
- Water: Public
- Utilities for property: Sewer Connected, Street Lights
Community & HOA
Community
- Features: Community Mailbox, Gated Community - No Guard, Pool
- Security: Gated Community, Key Card Entry
- Subdivision: HIDDEN CREEK CONDO PH 14
HOA
- Has HOA: Yes
- Services included: Trash, Water
- HOA fee: $299 monthly
- HOA name: TERI BEELER
- HOA phone: 407-823-7414
- Pet fee: $0 monthly
Location
- Region: Orlando
Financial & listing details
- Price per square foot: $189/sqft
- Tax assessed value: $174,400
- Annual tax amount: $3,075
- Date on market: 6/5/2025
- Cumulative days on market: 102 days
- Listing terms: Cash,Conventional
- Ownership: Condominium
- Total actual rent: 0
- Road surface type: Asphalt
Estimated market value
$203,300
$193,000 - $213,000
$1,616/mo
Price history
Price history
| Date | Event | Price |
|---|---|---|
| 12/4/2025 | Pending sale | $208,500$189/sqft |
Source: | ||
| 11/29/2025 | Price change | $208,500-2.8%$189/sqft |
Source: | ||
| 10/27/2025 | Listed for sale | $214,500$194/sqft |
Source: | ||
| 8/27/2025 | Pending sale | $214,500$194/sqft |
Source: | ||
| 7/14/2025 | Listed for sale | $214,500$194/sqft |
Source: | ||
Public tax history
Public tax history
| Year | Property taxes | Tax assessment |
|---|---|---|
| 2024 | $3,075 +17.1% | $151,800 +10% |
| 2023 | $2,626 +21.7% | $138,000 +26.2% |
| 2022 | $2,158 +9.8% | $109,340 +10% |
Find assessor info on the county website
BuyAbility℠ payment
Est. payment
$1,783/mo
Principal & interest
$1041
Property taxes
$370
Other costs
$372
Climate risks
Neighborhood: Engelwood Park
Nearby schools
GreatSchools rating
- 3/10Chickasaw Elementary SchoolGrades: PK-5Distance: 0.2 mi
- 4/10Roberto Clemente Middle SchoolGrades: 6-8Distance: 0.6 mi
- 3/10Colonial High SchoolGrades: 9-12Distance: 2.1 mi
Schools provided by the listing agent
- Elementary: Chickasaw Elem
- Middle: Roberto Clemente Middle
- High: Colonial High
Source: Stellar MLS. This data may not be complete. We recommend contacting the local school district to confirm school assignments for this home.
- Loading
