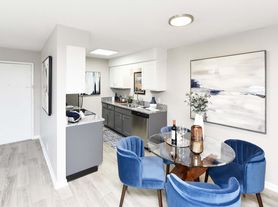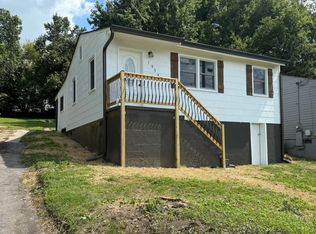Fantastic yard w/ mature trees; 3 bed, 2 bath w/ 1-car garage
Welcome to this charming 3-bedroom, 2-bathroom home located in West Knoxville just off Papermill Rd. You'll love the hardwood floors and character of this home. The home features a spacious dining room, perfect for hosting meals and gatherings. The kitchen is equipped with a fridge, microwave, stove, oven, disposal, and plenty of cabinet space, making meal preparation a breeze. The home is all on one level with plenty of charm. The spacious living room with large picture window will be a great gathering spot. There is also a one car garage with extra storage. The large, partly fenced yard offers ample space for outdoor activities. This home is a perfect blend of comfort and convenience, making it a must-see property.
Pet friendly (dogs & cats allowed - 2 max). No smoking.
All Keyrenter Knoxville residents are enrolled in the Resident Benefits Package (RBP) for $40.95/month, which includes renters' insurance, HVAC air filter delivery (for applicable properties), credit building to help boost your credit score with timely rent payments, $1M identity protection, easy utility transfers, our best-in-class resident rewards program, and much more! More details available upon application.
Amenities: dining room, garage opener, hardwood floor, fridge, microwave, disposal, yard (partly fenced), fenced yard (part), stove, oven, large yard, fireplace wood, sump pump
House for rent
$1,950/mo
1614 Shirley Way, Knoxville, TN 37909
3beds
1,140sqft
Price may not include required fees and charges.
Single family residence
Available now
Cats, dogs OK
Central air, ceiling fan
Hookups laundry
Attached garage parking
Forced air
What's special
All on one levelLarge partly fenced yardMature treesSpacious dining roomHardwood floors
- 20 days |
- -- |
- -- |
Travel times
Looking to buy when your lease ends?
Consider a first-time homebuyer savings account designed to grow your down payment with up to a 6% match & a competitive APY.
Facts & features
Interior
Bedrooms & bathrooms
- Bedrooms: 3
- Bathrooms: 2
- Full bathrooms: 2
Heating
- Forced Air
Cooling
- Central Air, Ceiling Fan
Appliances
- Included: Dishwasher, Range Oven, Refrigerator, WD Hookup
- Laundry: Hookups
Features
- Ceiling Fan(s), WD Hookup
- Flooring: Hardwood, Tile
Interior area
- Total interior livable area: 1,140 sqft
Video & virtual tour
Property
Parking
- Parking features: Attached
- Has attached garage: Yes
- Details: Contact manager
Features
- Patio & porch: Porch
- Exterior features: Heating system: ForcedAir
Details
- Parcel number: 107CH018
Construction
Type & style
- Home type: SingleFamily
- Property subtype: Single Family Residence
Community & HOA
Location
- Region: Knoxville
Financial & listing details
- Lease term: 1 Year
Price history
| Date | Event | Price |
|---|---|---|
| 10/11/2025 | Listed for rent | $1,950$2/sqft |
Source: Zillow Rentals | ||
| 11/3/2010 | Sold | $100,000+33.5%$88/sqft |
Source: Public Record | ||
| 4/26/2004 | Sold | $74,900$66/sqft |
Source: Public Record | ||

