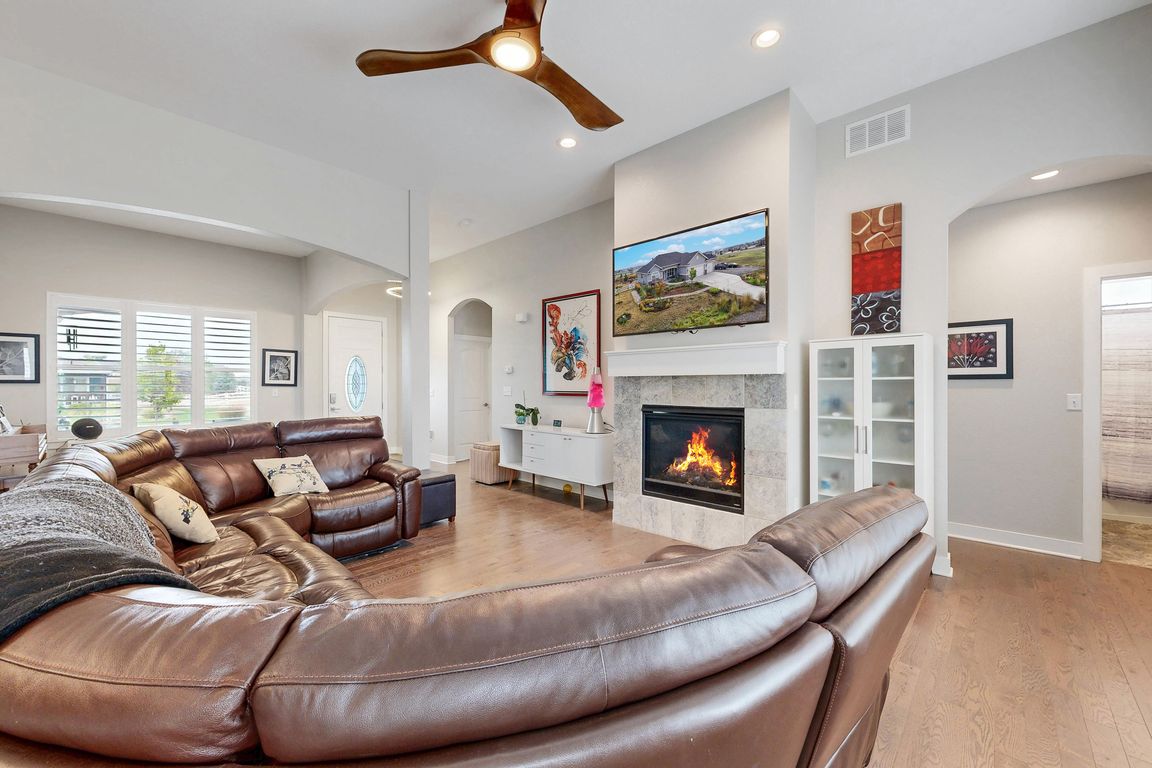
For salePrice cut: $11K (9/23)
$849,000
4beds
3,232sqft
16140 Iola Street, Brighton, CO 80602
4beds
3,232sqft
Single family residence
Built in 2017
1 Acres
3 Attached garage spaces
$263 price/sqft
$144 quarterly HOA fee
What's special
$10,000 Seller Closing Credit to buyer for interest rate buydown or upgrades. This beautifully maintained 4-bedroom, 3-bathroom home sits on a full acre, offering the perfect blend of comfort, space, and convenience. Step inside to find a bright, open floor plan with generous living areas ideal for both everyday living ...
- 34 days |
- 2,222 |
- 53 |
Source: REcolorado,MLS#: 9932750
Travel times
Living Room
Kitchen
Primary Bedroom
Zillow last checked: 7 hours ago
Listing updated: September 24, 2025 at 09:04am
Listed by:
Brigette Modglin 303-408-2600 Brigette@BrigetteModglin.com,
Kentwood Real Estate City Properties,
Jay Modglin 303-472-2150,
Kentwood Real Estate City Properties
Source: REcolorado,MLS#: 9932750
Facts & features
Interior
Bedrooms & bathrooms
- Bedrooms: 4
- Bathrooms: 3
- Full bathrooms: 3
- Main level bathrooms: 3
- Main level bedrooms: 4
Bedroom
- Level: Main
- Area: 143 Square Feet
- Dimensions: 13 x 11
Bedroom
- Level: Main
- Area: 121 Square Feet
- Dimensions: 11 x 11
Bedroom
- Level: Main
- Area: 143 Square Feet
- Dimensions: 13 x 11
Bathroom
- Level: Main
- Area: 28 Square Feet
- Dimensions: 4 x 7
Bathroom
- Level: Main
- Area: 35 Square Feet
- Dimensions: 5 x 7
Other
- Level: Main
- Area: 224 Square Feet
- Dimensions: 14 x 16
Other
- Level: Main
- Area: 154 Square Feet
- Dimensions: 14 x 11
Dining room
- Level: Main
- Area: 140 Square Feet
- Dimensions: 14 x 10
Kitchen
- Level: Main
- Area: 156 Square Feet
- Dimensions: 12 x 13
Laundry
- Level: Main
- Area: 48 Square Feet
- Dimensions: 8 x 6
Living room
- Level: Main
- Area: 255 Square Feet
- Dimensions: 17 x 15
Heating
- Forced Air, Natural Gas
Cooling
- Central Air
Appliances
- Included: Cooktop, Dishwasher, Disposal, Dryer, Microwave, Oven, Refrigerator, Washer
- Laundry: In Unit
Features
- Eat-in Kitchen, Five Piece Bath, Kitchen Island, Open Floorplan, Primary Suite, Ceiling Fan(s), Vaulted Ceiling(s), Walk-In Closet(s)
- Flooring: Carpet, Linoleum, Tile, Wood
- Windows: Double Pane Windows
- Basement: Unfinished
- Number of fireplaces: 1
- Fireplace features: Gas, Gas Log, Living Room
Interior area
- Total structure area: 3,232
- Total interior livable area: 3,232 sqft
- Finished area above ground: 2,093
- Finished area below ground: 0
Video & virtual tour
Property
Parking
- Total spaces: 3
- Parking features: Insulated Garage
- Attached garage spaces: 3
Features
- Levels: One
- Stories: 1
- Patio & porch: Patio
- Fencing: Partial
Lot
- Size: 1 Acres
Details
- Parcel number: R0168749
- Zoning: P-U-D
- Special conditions: Standard
- Horses can be raised: Yes
Construction
Type & style
- Home type: SingleFamily
- Architectural style: Traditional
- Property subtype: Single Family Residence
Materials
- Cement Siding, Frame, Stucco
- Roof: Composition
Condition
- Year built: 2017
Details
- Warranty included: Yes
Utilities & green energy
- Electric: 110V
- Water: Public
- Utilities for property: Electricity Connected, Internet Access (Wired), Natural Gas Available
Community & HOA
Community
- Subdivision: Riverside
HOA
- Has HOA: Yes
- Services included: Recycling, Trash
- HOA fee: $144 quarterly
- HOA name: Todd Creek HOA
- HOA phone: 303-818-9365
Location
- Region: Brighton
Financial & listing details
- Price per square foot: $263/sqft
- Tax assessed value: $859,000
- Annual tax amount: $6,830
- Date on market: 9/5/2025
- Listing terms: Cash,Conventional,FHA,Jumbo,Other
- Exclusions: Sellers Personal Property lilly In The Front Of The Home. Will Be Replaced With Other Bushes Or Flowers.
- Ownership: Individual
- Electric utility on property: Yes
- Road surface type: Paved