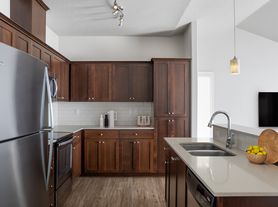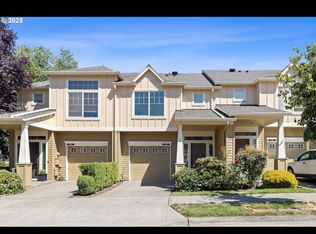Modern charm for a limited time
Encompassing a modern charm and nestled in the heart of Portland, 16140 NW Fescue Ct offers a unique opportunity to create your dream living space. This versatile townhouse rental is a blank canvas, inviting you to design a home that perfectly suits your lifestyle. The open layout provides endless possibilities for customization, ensuring you can craft a space that reflects your personality and needs. Located in a vibrant neighborhood, this property offers convenient access to Portland's finest dining, shopping, and entertainment venues. Imagine the ease of living in a community that balances urban excitement with serene surroundings. With its modern architecture and prime location, this townhouse is an ideal choice for those seeking a dynamic urban lifestyle. The townhouse's sleek exterior design promises a contemporary living experience. Enjoy the benefits of a maintenance-free lifestyle, with landscaping and exterior upkeep managed for your convenience. Experience the vibrant energy of Portland while enjoying the comfort and privacy of your own townhouse retreat. Discover the endless possibilities at 16140 NW Fescue Ct and make this exceptional property your new home.
Townhouse for rent
$2,600/mo
16140 NW Fescue Ct, Portland, OR 97229
3beds
1,742sqft
Price may not include required fees and charges.
Townhouse
Available now
Cats, dogs OK
-- A/C
-- Laundry
Attached garage parking
Forced air
What's special
Sleek exterior designOpen layout
- 3 days
- on Zillow |
- -- |
- -- |
The City of Portland requires a notice to applicants of the Portland Housing Bureau’s Statement of Applicant Rights. Additionally, Portland requires a notice to applicants relating to a Tenant’s right to request a Modification or Accommodation.
Travel times
Renting now? Get $1,000 closer to owning
Unlock a $400 renter bonus, plus up to a $600 savings match when you open a Foyer+ account.
Offers by Foyer; terms for both apply. Details on landing page.
Facts & features
Interior
Bedrooms & bathrooms
- Bedrooms: 3
- Bathrooms: 3
- Full bathrooms: 2
- 1/2 bathrooms: 1
Heating
- Forced Air
Interior area
- Total interior livable area: 1,742 sqft
Property
Parking
- Parking features: Attached
- Has attached garage: Yes
- Details: Contact manager
Features
- Exterior features: Heating system: ForcedAir
Details
- Parcel number: 1N117CC07200
Construction
Type & style
- Home type: Townhouse
- Property subtype: Townhouse
Building
Management
- Pets allowed: Yes
Community & HOA
Location
- Region: Portland
Financial & listing details
- Lease term: Contact For Details
Price history
| Date | Event | Price |
|---|---|---|
| 10/1/2025 | Listed for rent | $2,600$1/sqft |
Source: Zillow Rentals | ||
| 10/1/2025 | Listing removed | $449,000$258/sqft |
Source: John L Scott Real Estate #383361960 | ||
| 9/11/2025 | Price change | $449,000-2.2%$258/sqft |
Source: John L Scott Real Estate #383361960 | ||
| 8/25/2025 | Price change | $459,000-2.1%$263/sqft |
Source: John L Scott Real Estate #383361960 | ||
| 8/2/2025 | Price change | $469,000-1.3%$269/sqft |
Source: John L Scott Real Estate #383361960 | ||

