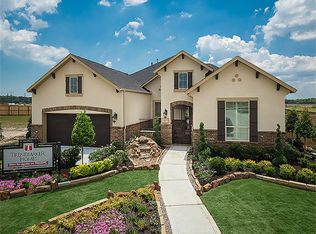Sold on 06/01/23
Price Unknown
3410 Sonora Meadow Ln, Houston, TX 77059
3beds
3baths
3,111sqft
SingleFamily
Built in 2015
8,668 Square Feet Lot
$664,100 Zestimate®
$--/sqft
$3,615 Estimated rent
Home value
$664,100
$611,000 - $724,000
$3,615/mo
Zestimate® history
Loading...
Owner options
Explore your selling options
What's special
3410 Sonora Meadow Ln, Houston, TX 77059 is a single family home that contains 3,111 sq ft and was built in 2015. It contains 3 bedrooms and 3.5 bathrooms.
The Zestimate for this house is $664,100. The Rent Zestimate for this home is $3,615/mo.
Facts & features
Interior
Bedrooms & bathrooms
- Bedrooms: 3
- Bathrooms: 3.5
Heating
- Other
Cooling
- Central
Features
- Has fireplace: Yes
Interior area
- Total interior livable area: 3,111 sqft
Property
Parking
- Parking features: Garage - Attached
Features
- Exterior features: Stucco, Brick
Lot
- Size: 8,668 sqft
Details
- Parcel number: 1356360010010
Construction
Type & style
- Home type: SingleFamily
Materials
- Stone
- Foundation: Slab
Condition
- Year built: 2015
Community & neighborhood
Location
- Region: Houston
HOA & financial
HOA
- Has HOA: Yes
- HOA fee: $76 monthly
Price history
| Date | Event | Price |
|---|---|---|
| 8/15/2025 | Pending sale | $684,900$220/sqft |
Source: | ||
| 8/15/2025 | Listed for sale | $684,900$220/sqft |
Source: | ||
| 8/14/2025 | Pending sale | $684,900$220/sqft |
Source: | ||
| 5/1/2025 | Listed for sale | $684,900+9.9%$220/sqft |
Source: | ||
| 6/1/2023 | Sold | -- |
Source: Agent Provided | ||
Public tax history
| Year | Property taxes | Tax assessment |
|---|---|---|
| 2025 | -- | $597,716 -3.6% |
| 2024 | $2,297 | $620,000 +1.2% |
| 2023 | -- | $612,503 +3% |
Find assessor info on the county website
Neighborhood: Clear Lake
Nearby schools
GreatSchools rating
- 8/10North Pointe Elementary SchoolGrades: PK-5Distance: 0.5 mi
- 4/10Clear Lake Intermediate SchoolGrades: 6-8Distance: 2.6 mi
- 7/10Clear Brook High SchoolGrades: 9-12Distance: 5.4 mi
Get a cash offer in 3 minutes
Find out how much your home could sell for in as little as 3 minutes with a no-obligation cash offer.
Estimated market value
$664,100
Get a cash offer in 3 minutes
Find out how much your home could sell for in as little as 3 minutes with a no-obligation cash offer.
Estimated market value
$664,100
