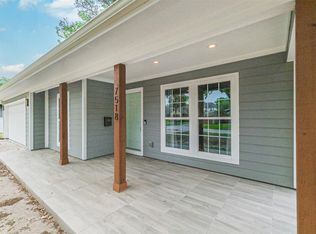A thoughtful layout, updated finishes, and walkable location come together in this move-in ready Oak Forest home. Located in a quiet gated community, this 3-bedroom, 3-bathroom home offers easy access to local favorites like D'Alba, Walking Stick Brewery, and 34th Street's shops and restaurants. Inside, you'll find hardwood floors, soaring ceilings, and abundant natural light. The open-concept kitchen features quartz countertops, a gas range, stainless steel appliances, and flows seamlessly into the spacious living area ideal for entertaining. Enjoy a private patio for grilling just off the kitchen and a turfed backyard with no maintenance. Each bedroom offers generous space, perfect for guests or home office. This newer-construction home has a smart layout and was just freshly painted truly move-in ready. Zoned to sought-after schools and close to The Heights, Garden Oaks, and major Houston commute routes. Schedule your private showing and come experience the best of Houston!
Copyright notice - Data provided by HAR.com 2022 - All information provided should be independently verified.
House for rent
$3,400/mo
829 Wakefield Dr #A, Houston, TX 77018
3beds
2,456sqft
Price may not include required fees and charges.
Singlefamily
Available now
-- Pets
Electric, ceiling fan
Electric dryer hookup laundry
2 Attached garage spaces parking
Natural gas
What's special
- 10 days
- on Zillow |
- -- |
- -- |
Travel times
Looking to buy when your lease ends?
Consider a first-time homebuyer savings account designed to grow your down payment with up to a 6% match & 4.15% APY.
Facts & features
Interior
Bedrooms & bathrooms
- Bedrooms: 3
- Bathrooms: 4
- Full bathrooms: 3
- 1/2 bathrooms: 1
Heating
- Natural Gas
Cooling
- Electric, Ceiling Fan
Appliances
- Included: Dishwasher, Disposal, Microwave, Oven, Refrigerator, Stove
- Laundry: Electric Dryer Hookup, Gas Dryer Hookup, Hookups, Washer Hookup
Features
- 1 Bedroom Down - Not Primary BR, 2 Staircases, Ceiling Fan(s), En-Suite Bath, Primary Bed - 3rd Floor, Walk-In Closet(s)
- Flooring: Tile, Wood
Interior area
- Total interior livable area: 2,456 sqft
Property
Parking
- Total spaces: 2
- Parking features: Attached, Covered
- Has attached garage: Yes
- Details: Contact manager
Features
- Stories: 3
- Exterior features: 0 Up To 1/4 Acre, 1 Bedroom Down - Not Primary BR, 2 Staircases, Architecture Style: Traditional, Attached, Back Yard, Balcony, Electric Dryer Hookup, En-Suite Bath, Flooring: Wood, Garage Door Opener, Gas Dryer Hookup, Gated, Heating: Gas, Insulated/Low-E windows, Lot Features: Back Yard, Patio Lot, 0 Up To 1/4 Acre, Patio Lot, Primary Bed - 3rd Floor, Walk-In Closet(s), Washer Hookup
Details
- Parcel number: 1370810010006
Construction
Type & style
- Home type: SingleFamily
- Property subtype: SingleFamily
Condition
- Year built: 2016
Community & HOA
Location
- Region: Houston
Financial & listing details
- Lease term: 12 Months
Price history
| Date | Event | Price |
|---|---|---|
| 8/6/2025 | Price change | $488,000-0.4%$199/sqft |
Source: | ||
| 8/5/2025 | Listed for rent | $3,400$1/sqft |
Source: | ||
| 7/11/2025 | Price change | $490,000-3.9%$200/sqft |
Source: | ||
| 6/19/2025 | Price change | $509,999-1.9%$208/sqft |
Source: | ||
| 5/16/2025 | Listed for sale | $519,999+20.9%$212/sqft |
Source: | ||
![[object Object]](https://photos.zillowstatic.com/fp/6d16e13af8910a5828af98a602866ef6-p_i.jpg)
