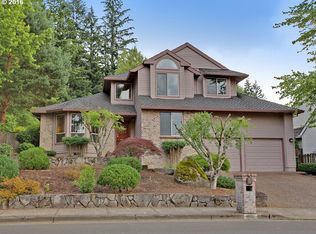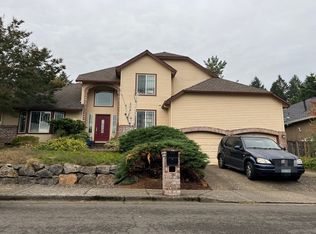Sold
$725,000
16147 SW Sumac St, Beaverton, OR 97007
4beds
2,320sqft
Residential, Single Family Residence
Built in 1987
7,405.2 Square Feet Lot
$708,400 Zestimate®
$313/sqft
$3,306 Estimated rent
Home value
$708,400
$666,000 - $751,000
$3,306/mo
Zestimate® history
Loading...
Owner options
Explore your selling options
What's special
A rare find perched atop the Burntwood neighborhood, this meticulous south-facing traditional offers valley views from the vaulted primary suite and sun-filled rooms throughout the day.This home has it all: 4 bedrooms, formal living and dining rooms, and a spacious kitchen-family room that opens to an incredibly expansive, level backyard—backing to a serene, park-like preserve.Quality updates include granite countertops, stainless steel appliances, and a beautifully remodeled primary bathroom.
Zillow last checked: 8 hours ago
Listing updated: May 29, 2025 at 10:53am
Listed by:
Lee Davies 503-468-4018,
ELEETE Real Estate,
Michael Davies 503-593-5051,
ELEETE Real Estate
Bought with:
Lincoln Tuchow, 201213039
Premiere Property Group, LLC
Source: RMLS (OR),MLS#: 666410383
Facts & features
Interior
Bedrooms & bathrooms
- Bedrooms: 4
- Bathrooms: 3
- Full bathrooms: 2
- Partial bathrooms: 1
- Main level bathrooms: 1
Primary bedroom
- Features: Bathroom, Vaulted Ceiling, Walkin Closet, Wallto Wall Carpet
- Level: Upper
- Area: 195
- Dimensions: 15 x 13
Bedroom 2
- Features: Wallto Wall Carpet
- Level: Upper
- Area: 165
- Dimensions: 11 x 15
Bedroom 3
- Features: Wallto Wall Carpet
- Level: Upper
- Area: 165
- Dimensions: 15 x 11
Bedroom 4
- Features: Wallto Wall Carpet
- Level: Upper
- Area: 110
- Dimensions: 11 x 10
Dining room
- Features: Hardwood Floors, Living Room Dining Room Combo
- Level: Main
- Area: 165
- Dimensions: 15 x 11
Family room
- Features: Fireplace, Wallto Wall Carpet
- Level: Main
- Area: 285
- Dimensions: 19 x 15
Kitchen
- Features: Cook Island, Dishwasher, Eating Area, Hardwood Floors, Builtin Oven, Free Standing Refrigerator
- Level: Main
- Area: 169
- Width: 13
Living room
- Features: Living Room Dining Room Combo, Wallto Wall Carpet
- Level: Main
- Area: 234
- Dimensions: 18 x 13
Heating
- Forced Air, Fireplace(s)
Cooling
- Central Air
Appliances
- Included: Built In Oven, Cooktop, Dishwasher, Disposal, Free-Standing Refrigerator, Stainless Steel Appliance(s), Washer/Dryer, Gas Water Heater
- Laundry: Laundry Room
Features
- Ceiling Fan(s), Granite, Vaulted Ceiling(s), Built-in Features, Living Room Dining Room Combo, Cook Island, Eat-in Kitchen, Bathroom, Walk-In Closet(s), Pantry
- Flooring: Hardwood, Tile, Wall to Wall Carpet, Wood
- Windows: Vinyl Frames
- Basement: Crawl Space
- Number of fireplaces: 1
- Fireplace features: Gas
Interior area
- Total structure area: 2,320
- Total interior livable area: 2,320 sqft
Property
Parking
- Total spaces: 2
- Parking features: Driveway, On Street, Garage Door Opener, Attached, Oversized
- Attached garage spaces: 2
- Has uncovered spaces: Yes
Accessibility
- Accessibility features: Garage On Main, Natural Lighting, Accessibility
Features
- Stories: 2
- Patio & porch: Patio
- Exterior features: Garden, Raised Beds, Yard
- Fencing: Fenced
- Has view: Yes
- View description: Park/Greenbelt, Territorial, Trees/Woods
Lot
- Size: 7,405 sqft
- Features: Level, SqFt 7000 to 9999
Details
- Additional structures: ToolShed
- Parcel number: R1380598
Construction
Type & style
- Home type: SingleFamily
- Architectural style: Traditional
- Property subtype: Residential, Single Family Residence
Materials
- Lap Siding, Wood Siding
- Foundation: Concrete Perimeter
- Roof: Shake
Condition
- Approximately
- New construction: No
- Year built: 1987
Utilities & green energy
- Gas: Gas
- Sewer: Public Sewer
- Water: Public
- Utilities for property: Cable Connected, Other Internet Service
Community & neighborhood
Location
- Region: Beaverton
- Subdivision: West Beaverton
Other
Other facts
- Listing terms: Call Listing Agent,Cash,Conventional,VA Loan
- Road surface type: Paved
Price history
| Date | Event | Price |
|---|---|---|
| 5/23/2025 | Sold | $725,000$313/sqft |
Source: | ||
| 4/30/2025 | Pending sale | $725,000$313/sqft |
Source: | ||
| 4/23/2025 | Listed for sale | $725,000+291.9%$313/sqft |
Source: | ||
| 10/10/1995 | Sold | $185,000$80/sqft |
Source: Public Record | ||
Public tax history
| Year | Property taxes | Tax assessment |
|---|---|---|
| 2024 | $8,589 +5.9% | $395,260 +3% |
| 2023 | $8,110 +4.5% | $383,750 +3% |
| 2022 | $7,762 +3.6% | $372,580 |
Find assessor info on the county website
Neighborhood: West Beaverton
Nearby schools
GreatSchools rating
- 7/10Cooper Mountain Elementary SchoolGrades: K-5Distance: 0.6 mi
- 2/10Mountain View Middle SchoolGrades: 6-8Distance: 0.8 mi
- 8/10Mountainside High SchoolGrades: 9-12Distance: 3.1 mi
Schools provided by the listing agent
- Elementary: Cooper Mountain
- Middle: Highland Park
- High: Mountainside
Source: RMLS (OR). This data may not be complete. We recommend contacting the local school district to confirm school assignments for this home.
Get a cash offer in 3 minutes
Find out how much your home could sell for in as little as 3 minutes with a no-obligation cash offer.
Estimated market value
$708,400
Get a cash offer in 3 minutes
Find out how much your home could sell for in as little as 3 minutes with a no-obligation cash offer.
Estimated market value
$708,400

