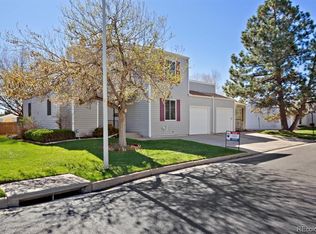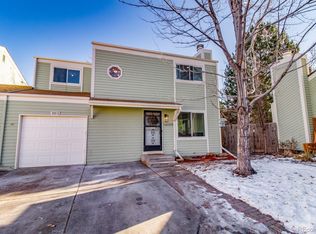Sold for $300,000 on 07/29/25
$300,000
16149 E Rice Place #A, Aurora, CO 80015
2beds
900sqft
Townhouse
Built in 1980
-- sqft lot
$294,700 Zestimate®
$333/sqft
$1,752 Estimated rent
Home value
$294,700
$277,000 - $315,000
$1,752/mo
Zestimate® history
Loading...
Owner options
Explore your selling options
What's special
*$5,000 Seller credit to buyer's closing costs.* Welcome home! This thoughtfully designed and well-located paired home offers the feel of a single-family residence. To increase privacy only the garages are connected. The main living area features an updated fireplace wall and a seamless flow between the living, dining, and kitchen spaces. Sliding doors open to a private patio with HOA-approved fencing plans already in place. The kitchen is bright and functional, with all appliances included, and direct access to an oversized one-car garage. The garage, with a door directly to the patio, is complete with storage space and a workbench. Both bedrooms are located at the rear of the home for added privacy. Each offers a ceiling fan and spacious closet. The full bathroom has been updated and includes additional storage. The kitchen and bathroom offer durable luxury vinyl plank flooring, and the seller is offering a credit for carpet replacement of the buyer’s choice. The laundry room is a notable feature—larger than what’s typical for similar homes, with shelving and space for laundry baskets and supplies. Sunburst is a quiet community adjacent to a huge park with open space for recreation. The HOA also offers a rare RV parking lot. As a property legally described on a “LOT and BLOCK” (not a condo), this home qualifies for traditional financing and typically a better interest rate than a condo loan. This home is an excellent opportunity for buyers looking for functional space and a well-maintained home in a serene community setting. Take a look today.
Zillow last checked: 8 hours ago
Listing updated: July 30, 2025 at 11:55am
Listed by:
Monica Perez mperez@monicaperezre.com,
Your Castle Real Estate Inc
Bought with:
Jorge Chavez, 100032662
Remax inMotion
Source: REcolorado,MLS#: 3854462
Facts & features
Interior
Bedrooms & bathrooms
- Bedrooms: 2
- Bathrooms: 1
- Full bathrooms: 1
- Main level bathrooms: 1
- Main level bedrooms: 2
Primary bedroom
- Description: Ceiling Fan And Large Closet With Built-In Shelving
- Level: Main
- Area: 135.34 Square Feet
- Dimensions: 13.4 x 10.1
Bedroom
- Description: Ceiling Fan And Spacious Closet
- Level: Main
- Area: 120.32 Square Feet
- Dimensions: 9.4 x 12.8
Bathroom
- Description: Updated With Lots Of Storage
- Level: Main
- Area: 42.17 Square Feet
- Dimensions: 5.2 x 8.11
Dining room
- Description: Sliding Glass Door To Back Patio
- Level: Main
- Area: 91.35 Square Feet
- Dimensions: 8.7 x 10.5
Kitchen
- Level: Main
- Area: 99.99 Square Feet
- Dimensions: 9.9 x 10.1
Laundry
- Description: Utility And Laundry Room. Spacious For A Side By Side Washer And Dryer
- Level: Main
- Area: 42.98 Square Feet
- Dimensions: 5.3 x 8.11
Living room
- Description: Carpet Flooring. Wood Burning Fireplace
- Level: Main
- Area: 234.24 Square Feet
- Dimensions: 18.3 x 12.8
Heating
- Forced Air
Cooling
- Attic Fan
Appliances
- Included: Dishwasher, Dryer, Range, Range Hood, Refrigerator, Washer
- Laundry: In Unit
Features
- Ceiling Fan(s)
- Flooring: Carpet, Vinyl
- Has basement: No
- Number of fireplaces: 1
- Fireplace features: Living Room, Wood Burning
- Common walls with other units/homes: End Unit,1 Common Wall
Interior area
- Total structure area: 900
- Total interior livable area: 900 sqft
- Finished area above ground: 900
Property
Parking
- Total spaces: 3
- Parking features: Concrete
- Attached garage spaces: 1
- Details: Off Street Spaces: 2
Features
- Levels: One
- Stories: 1
- Patio & porch: Patio
Details
- Parcel number: 031691575
- Special conditions: Standard
Construction
Type & style
- Home type: Townhouse
- Property subtype: Townhouse
- Attached to another structure: Yes
Materials
- Frame
- Foundation: Slab
- Roof: Composition
Condition
- Year built: 1980
Utilities & green energy
- Sewer: Public Sewer
- Water: Public
Community & neighborhood
Security
- Security features: Carbon Monoxide Detector(s), Smoke Detector(s)
Location
- Region: Aurora
- Subdivision: Sunburst
HOA & financial
HOA
- Has HOA: Yes
- HOA fee: $216 monthly
- Services included: Exterior Maintenance w/out Roof, Irrigation, Maintenance Grounds, Road Maintenance, Snow Removal, Trash, Water
- Association name: Sunburst Homeowners Association c/o Homestead Mana
- Association phone: 303-457-1444
Other
Other facts
- Listing terms: Cash,Conventional,FHA,VA Loan
- Ownership: Individual
Price history
| Date | Event | Price |
|---|---|---|
| 7/29/2025 | Sold | $300,000-6%$333/sqft |
Source: | ||
| 6/26/2025 | Pending sale | $319,000$354/sqft |
Source: | ||
| 5/16/2025 | Listed for sale | $319,000+137.2%$354/sqft |
Source: | ||
| 4/21/2003 | Sold | $134,500+50.3%$149/sqft |
Source: Public Record | ||
| 3/2/1999 | Sold | $89,500$99/sqft |
Source: Public Record | ||
Public tax history
| Year | Property taxes | Tax assessment |
|---|---|---|
| 2024 | $895 +46.6% | $19,631 -16.6% |
| 2023 | $610 -0.6% | $23,543 +53.1% |
| 2022 | $614 | $15,374 -2.8% |
Find assessor info on the county website
Neighborhood: Sunburst
Nearby schools
GreatSchools rating
- 4/10Independence Elementary SchoolGrades: PK-5Distance: 0.3 mi
- 5/10Laredo Middle SchoolGrades: 6-8Distance: 0.8 mi
- 5/10Smoky Hill High SchoolGrades: 9-12Distance: 0.6 mi
Schools provided by the listing agent
- Elementary: Independence
- Middle: Laredo
- High: Smoky Hill
- District: Cherry Creek 5
Source: REcolorado. This data may not be complete. We recommend contacting the local school district to confirm school assignments for this home.
Get a cash offer in 3 minutes
Find out how much your home could sell for in as little as 3 minutes with a no-obligation cash offer.
Estimated market value
$294,700
Get a cash offer in 3 minutes
Find out how much your home could sell for in as little as 3 minutes with a no-obligation cash offer.
Estimated market value
$294,700

