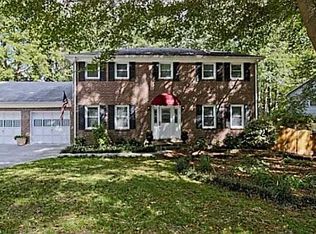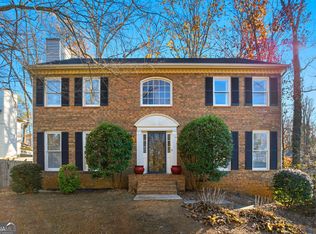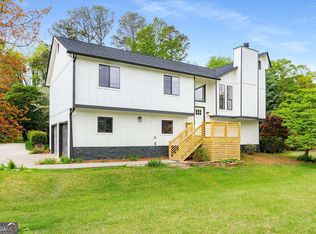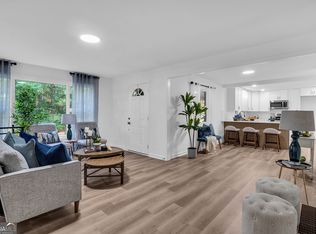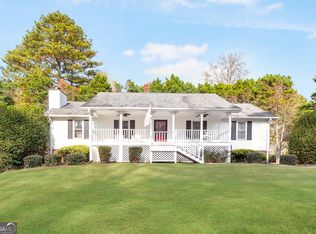Your dream retreat is just minutes from Marietta Square! Tucked away on a quiet, low-traffic street in a charming subdivision, this beautifully updated four-sided brick home blends timeless style with everyday ease. Enjoy your very own outside oasis featuring an expansive deck with outdoor bar and cooking area, overlooking your private in-ground pool, perfect for summer fun and quiet evenings under the stars. Inside, warm oak hardwoods flow throughout. A spacious dining room sets the stage for memorable gatherings, while the bright chef's kitchen, complete with generous counter space, breakfast bar, and modern appliances, makes cooking and entertaining effortless. The cozy fireside family room opens to an expansive deck with an outdoor bar and cooking area, all overlooking your private in-ground pool-an at-home oasis for summer fun and quiet evenings under the stars. Just off the kitchen, a smart mudroom connects to a powder room, laundry, and the garage, perfect for busy routines. Upstairs, the oversized primary suite offers a peaceful escape with dual closets, an open vanity, and private water closet. Three additional spacious bedrooms share a generous hall bath, with extra hallway storage to keep life organized. Out back, nature lovers will appreciate the lush yard with a large fire pit, seating area, storage unit, and room for a vegetable or flower garden. Recent updates include a brand-new pool control panel and an upstairs HVAC unit. Bonus: the living room TV and washer/dryer convey. Enjoy peaceful living just moments from the shops, dining, and festivals of vibrant Marietta Square!
Active
$525,000
1615 Arden Dr SW, Marietta, GA 30008
4beds
2,260sqft
Est.:
Single Family Residence
Built in 1980
0.27 Acres Lot
$517,100 Zestimate®
$232/sqft
$-- HOA
What's special
Modern appliancesPrivate in-ground poolLush yardCozy fireside family roomSpacious dining roomOutside oasisBreakfast bar
- 28 days |
- 1,254 |
- 125 |
Zillow last checked: 8 hours ago
Listing updated: November 25, 2025 at 10:06pm
Listed by:
EmpowerHome Team Atlanta 400-499-1652,
Keller Williams Realty First Atlanta,
William Daniel 229-563-3291,
Keller Williams Realty First Atlanta
Source: GAMLS,MLS#: 10638973
Tour with a local agent
Facts & features
Interior
Bedrooms & bathrooms
- Bedrooms: 4
- Bathrooms: 3
- Full bathrooms: 2
- 1/2 bathrooms: 1
Rooms
- Room types: Family Room
Dining room
- Features: Seats 12+, Separate Room
Kitchen
- Features: Breakfast Bar, Breakfast Room, Walk-in Pantry
Heating
- Forced Air, Zoned
Cooling
- Ceiling Fan(s), Central Air
Appliances
- Included: Dishwasher, Disposal, Dryer
- Laundry: Mud Room
Features
- Other
- Flooring: Carpet, Hardwood, Tile
- Basement: Crawl Space
- Number of fireplaces: 1
- Fireplace features: Family Room, Gas Log, Gas Starter
Interior area
- Total structure area: 2,260
- Total interior livable area: 2,260 sqft
- Finished area above ground: 2,260
- Finished area below ground: 0
Property
Parking
- Total spaces: 2
- Parking features: Attached, Garage, Garage Door Opener
- Has attached garage: Yes
Features
- Levels: Two
- Stories: 2
- Patio & porch: Deck, Porch
- Exterior features: Other
- Has private pool: Yes
- Pool features: Above Ground
- Fencing: Back Yard,Chain Link,Fenced,Wood
Lot
- Size: 0.27 Acres
- Features: Level, Private
Details
- Additional structures: Outbuilding, Workshop
- Parcel number: 17008200690
Construction
Type & style
- Home type: SingleFamily
- Architectural style: Traditional
- Property subtype: Single Family Residence
Materials
- Brick
- Foundation: Slab
- Roof: Other
Condition
- Resale
- New construction: No
- Year built: 1980
Utilities & green energy
- Sewer: Public Sewer
- Water: Public
- Utilities for property: Cable Available, Electricity Available, Natural Gas Available, Phone Available, Sewer Available, Underground Utilities, Water Available
Community & HOA
Community
- Features: Park, Playground, Near Public Transport, Walk To Schools, Near Shopping
- Security: Security System, Smoke Detector(s)
- Subdivision: Dunleith
HOA
- Has HOA: No
- Services included: None
Location
- Region: Marietta
Financial & listing details
- Price per square foot: $232/sqft
- Annual tax amount: $1,516
- Date on market: 11/12/2025
- Cumulative days on market: 28 days
- Listing agreement: Exclusive Right To Sell
- Electric utility on property: Yes
Estimated market value
$517,100
$491,000 - $543,000
Not available
Price history
Price history
| Date | Event | Price |
|---|---|---|
| 11/12/2025 | Listed for sale | $525,000$232/sqft |
Source: | ||
| 10/28/2025 | Listing removed | $525,000$232/sqft |
Source: | ||
| 10/7/2025 | Price change | $525,000-4.5%$232/sqft |
Source: | ||
| 7/31/2025 | Price change | $550,000-3.5%$243/sqft |
Source: | ||
| 7/9/2025 | Listed for sale | $569,999$252/sqft |
Source: | ||
Public tax history
Public tax history
Tax history is unavailable.BuyAbility℠ payment
Est. payment
$2,999/mo
Principal & interest
$2535
Property taxes
$280
Home insurance
$184
Climate risks
Neighborhood: Dunleith
Nearby schools
GreatSchools rating
- 6/10Dunleith Elementary SchoolGrades: K-5Distance: 0.6 mi
- 6/10Marietta Middle SchoolGrades: 7-8Distance: 2.9 mi
- 7/10Marietta High SchoolGrades: 9-12Distance: 2.6 mi
Schools provided by the listing agent
- Elementary: Dunleith
- Middle: Marietta
- High: Marietta
Source: GAMLS. This data may not be complete. We recommend contacting the local school district to confirm school assignments for this home.
- Loading
- Loading
