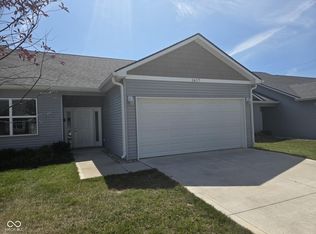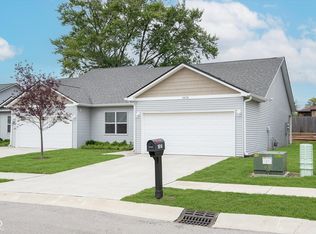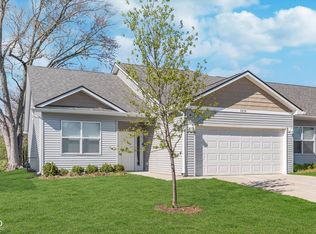Sold
Zestimate®
$219,900
1615 Capra Ct, Beech Grove, IN 46107
2beds
1,494sqft
Residential, Single Family Residence
Built in 2021
6,098.4 Square Feet Lot
$219,900 Zestimate®
$147/sqft
$-- Estimated rent
Home value
$219,900
$209,000 - $231,000
Not available
Zestimate® history
Loading...
Owner options
Explore your selling options
What's special
Patio home in Beech Grove. Constructed in 2021. It is a small, 10-unit community. It is a 2 Bedroom, 2 full Bathroom home. It has 9-foot ceilings, Stainless Steel appliances, a laundry room. It has a concrete patio for outdoor entertaining. The interior is open and spacious. The kitchen has a view of the rest of the home. The living room/dining area can accommodate a large group of family or friends. It is near shopping, entertainment, and nightlife in Beech Grove. It is also convenient to the Interstate. It is move-in ready.
Zillow last checked: 8 hours ago
Listing updated: October 08, 2025 at 03:02pm
Listing Provided by:
Joseph Sullivan 317-670-5979,
Sullivan Realty Group, LLC
Bought with:
Chelsi Kitchen
Highgarden Real Estate
Source: MIBOR as distributed by MLS GRID,MLS#: 22031096
Facts & features
Interior
Bedrooms & bathrooms
- Bedrooms: 2
- Bathrooms: 2
- Full bathrooms: 2
- Main level bathrooms: 2
- Main level bedrooms: 2
Primary bedroom
- Level: Main
- Area: 195 Square Feet
- Dimensions: 13x15
Bedroom 2
- Level: Main
- Area: 120 Square Feet
- Dimensions: 10x12
Kitchen
- Level: Main
- Area: 130 Square Feet
- Dimensions: 13x10
Laundry
- Level: Main
- Area: 36 Square Feet
- Dimensions: 6x6
Living room
- Level: Main
- Area: 483 Square Feet
- Dimensions: 21x23
Heating
- Forced Air, Natural Gas
Cooling
- Central Air
Appliances
- Included: Dishwasher, Disposal, Gas Water Heater, Microwave, Electric Oven, Refrigerator
- Laundry: Main Level
Features
- Attic Access, Ceiling Fan(s), Walk-In Closet(s)
- Windows: Wood Work Painted
- Has basement: No
- Attic: Access Only
Interior area
- Total structure area: 1,494
- Total interior livable area: 1,494 sqft
Property
Parking
- Total spaces: 2
- Parking features: Attached, Concrete
- Attached garage spaces: 2
Accessibility
- Accessibility features: Hallway - 36 Inch Wide
Features
- Levels: One
- Stories: 1
- Patio & porch: Covered, Patio
Lot
- Size: 6,098 sqft
Details
- Parcel number: 491021105007007102
- Horse amenities: None
Construction
Type & style
- Home type: SingleFamily
- Architectural style: Ranch
- Property subtype: Residential, Single Family Residence
- Attached to another structure: Yes
Materials
- Vinyl Siding
- Foundation: Slab
Condition
- New construction: No
- Year built: 2021
Utilities & green energy
- Electric: 100 Amp Service
- Water: Public
- Utilities for property: Electricity Connected, Sewer Connected, Water Connected
Community & neighborhood
Location
- Region: Beech Grove
- Subdivision: Bailey Park At 17th Ave
HOA & financial
HOA
- Has HOA: Yes
- HOA fee: $150 monthly
Price history
| Date | Event | Price |
|---|---|---|
| 10/3/2025 | Sold | $219,900$147/sqft |
Source: | ||
| 8/31/2025 | Pending sale | $219,900$147/sqft |
Source: | ||
| 6/18/2025 | Price change | $219,900-2.2%$147/sqft |
Source: | ||
| 5/15/2025 | Price change | $224,900-5.9%$151/sqft |
Source: | ||
| 5/1/2025 | Price change | $239,000-4.4%$160/sqft |
Source: | ||
Public tax history
Tax history is unavailable.
Neighborhood: 46107
Nearby schools
GreatSchools rating
- 3/10Central Elementary School (Beech Grove)Grades: 2-3Distance: 0.6 mi
- 8/10Beech Grove Middle SchoolGrades: 7-8Distance: 0.4 mi
- 2/10Beech Grove Senior High SchoolGrades: 9-12Distance: 1.8 mi
Schools provided by the listing agent
- Middle: Beech Grove Middle School
- High: Beech Grove Sr High School
Source: MIBOR as distributed by MLS GRID. This data may not be complete. We recommend contacting the local school district to confirm school assignments for this home.
Get a cash offer in 3 minutes
Find out how much your home could sell for in as little as 3 minutes with a no-obligation cash offer.
Estimated market value
$219,900
Get a cash offer in 3 minutes
Find out how much your home could sell for in as little as 3 minutes with a no-obligation cash offer.
Estimated market value
$219,900


