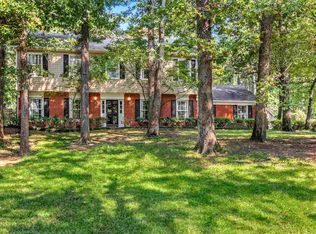Sold on 09/09/25
Price Unknown
1615 Clarendon St, Longview, TX 75601
4beds
3,161sqft
Single Family Residence
Built in 1975
0.67 Acres Lot
$671,000 Zestimate®
$--/sqft
$3,235 Estimated rent
Home value
$671,000
$611,000 - $731,000
$3,235/mo
Zestimate® history
Loading...
Owner options
Explore your selling options
What's special
Unique, one-of-a-kind modern home! A true architectural gem born from the visionary Allen Buie Partnership, this stunning residence seamlessly blends sleek contemporary design with warmth and comfort. Expansive floor-to-ceiling windows flood the home with natural light while offering unobstructed views of a lush, picturesque backyard oasis, complete with a thoughtfully updated outdoor seating area perfect for entertaining or quiet relaxation. This spacious 4-bedroom, 3-bathroom home boasts over 3,300 square feet of luxurious living space, including soaring ceilings, open-concept living areas, and custom-designed rooms filled with character and style. Recent updates include granite countertops, new stainless-steel appliances, updated fixtures, and generous built-in storage throughout. Situated on an elevated, oversized lot, the home offers privacy and curb appeal, partially tucked behind immaculate landscaping and mature Japanese Maple trees. Inside and out, this home is a rare blend of modern elegance and natural beauty—truly move-in ready and ideal for those with a taste for design and comfort.
Zillow last checked: 8 hours ago
Listing updated: November 19, 2025 at 11:05am
Listed by:
Bud W Summers 903-240-0095,
Summers Cook & Company
Bought with:
Colton Sherwood
BOLD Real Estate Group
Source: LGVBOARD,MLS#: 20252969
Facts & features
Interior
Bedrooms & bathrooms
- Bedrooms: 4
- Bathrooms: 4
- Full bathrooms: 3
- 1/2 bathrooms: 1
Bedroom
- Features: Walk-In Closet(s)
Bathroom
- Features: Shower Only, Tile Counters
Dining room
- Features: Den/Dining Combo
Heating
- Central Gas
Cooling
- Central Electric
Appliances
- Included: Gas Range/Oven, Gas Water Heater
Features
- Flooring: Tile
- Windows: Shutters
- Number of fireplaces: 1
- Fireplace features: Wood Burning
Interior area
- Total structure area: 3,161
- Total interior livable area: 3,161 sqft
Property
Parking
- Total spaces: 2
- Parking features: Garage, Garage Faces Side, Attached, Concrete
- Attached garage spaces: 2
- Has uncovered spaces: Yes
Features
- Levels: Two
- Stories: 2
- Patio & porch: Deck Covered
- Exterior features: Auto Sprinkler
- Pool features: None
- Fencing: Wood,Metal Fence
Lot
- Size: 0.67 Acres
- Dimensions: 140 x 208
- Features: Landscaped, Cul-de-sac
- Topography: Level
- Residential vegetation: Mixed
Details
- Additional structures: Workshop
- Parcel number: 48375
Construction
Type & style
- Home type: SingleFamily
- Architectural style: Contemporary/Modern
- Property subtype: Single Family Residence
Materials
- Brick and Wood, Shingle Siding, Brick
- Foundation: Slab
- Roof: Composition
Condition
- Year built: 1975
Utilities & green energy
- Sewer: Public Sewer
- Water: City
- Utilities for property: Electricity Available
Community & neighborhood
Location
- Region: Longview
- Subdivision: HUNTINGTON PARK
Other
Other facts
- Listing terms: Cash,Conventional
- Road surface type: Asphalt
Price history
| Date | Event | Price |
|---|---|---|
| 9/9/2025 | Sold | -- |
Source: | ||
| 8/22/2025 | Pending sale | $699,800$221/sqft |
Source: | ||
| 8/5/2025 | Price change | $699,8000%$221/sqft |
Source: | ||
| 7/9/2025 | Listed for sale | $699,900$221/sqft |
Source: | ||
| 5/27/2025 | Pending sale | $699,900$221/sqft |
Source: | ||
Public tax history
| Year | Property taxes | Tax assessment |
|---|---|---|
| 2025 | $5,365 -19.8% | $434,650 +7.5% |
| 2024 | $6,691 +12.8% | $404,188 +10% |
| 2023 | $5,930 -10% | $367,444 +10% |
Find assessor info on the county website
Neighborhood: 75601
Nearby schools
GreatSchools rating
- NAJudson Middle SchoolGrades: Distance: 4.7 mi
- 6/10Bramlette Steam AcademyGrades: 1-5Distance: 1 mi
- 6/10Longview High SchoolGrades: 8-12Distance: 2 mi
Schools provided by the listing agent
- District: Longview
Source: LGVBOARD. This data may not be complete. We recommend contacting the local school district to confirm school assignments for this home.
