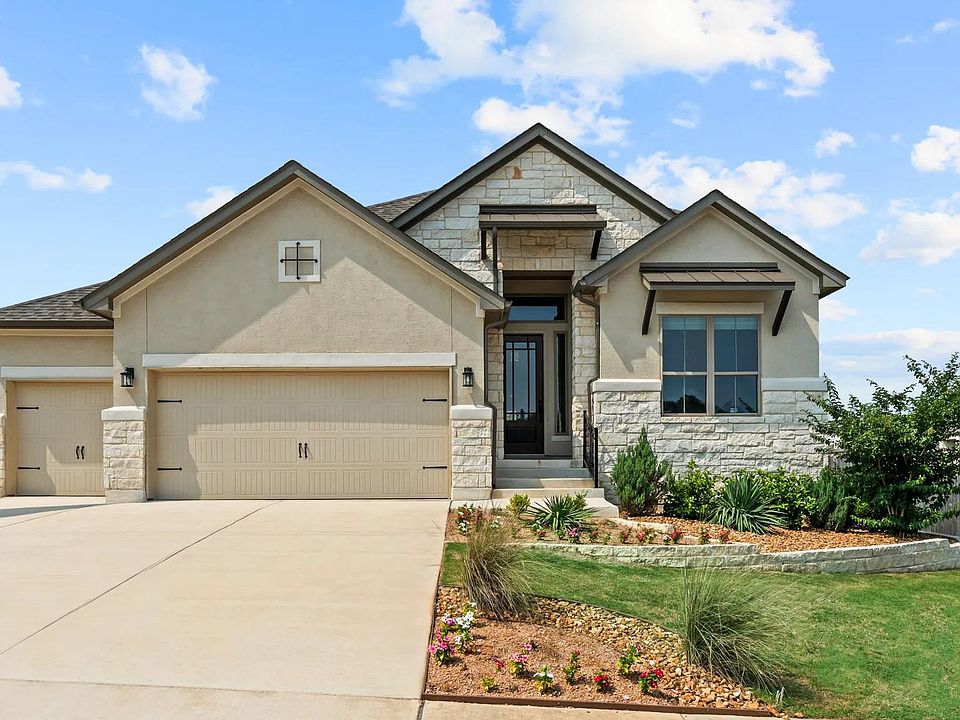MLS# 1896856 - Built by Drees Custom Homes - Nov 2025 completion! ~ 4 BR,2.5 BA Beauty in Bulverde, TX. The Robertson is a spacious and customizable floor plan, featuring a luxury kitchen with plenty of room for an eat-in breakfast table. The kitchen is open to a large family room, which overlooks the outdoor covered patio area. Nearby is the formal dining room and a half-bath, perfect for entertaining guests. Working from home? Enjoy the private home office with a walk-in closet for storage. The Robertson includes three bedrooms, two bedrooms sharing a Jack-and-Jill bathroom with their own private vanity and walk-in closet. The luxurious primary suite includes a spacious sitting area with double doors, leading to a modern primary suite bathroom that features a deep walk-in shower, freestanding tub, double vanities and a large walk-in closet. The Robertson also includes a three-car garage. Enter through the garage into a dedicated family foyer and large laundry room.
New construction
$624,900
1615 Dunvegan Park, Bulverde, TX 78163
4beds
2,893sqft
Single Family Residence
Built in 2025
7,187.4 Square Feet Lot
$620,200 Zestimate®
$216/sqft
$55/mo HOA
What's special
Outdoor covered patio areaFormal dining roomLarge family roomPrivate home officeLarge walk-in closetFreestanding tubSpacious sitting area
Call: (830) 227-7624
- 38 days |
- 33 |
- 0 |
Zillow last checked: 7 hours ago
Listing updated: September 30, 2025 at 10:11pm
Listed by:
Ben Caballero TREC #096651 (469) 916-5493,
HomesUSA.com
Source: LERA MLS,MLS#: 1896856
Schedule tour
Select your preferred tour type — either in-person or real-time video tour — then discuss available options with the builder representative you're connected with.
Facts & features
Interior
Bedrooms & bathrooms
- Bedrooms: 4
- Bathrooms: 3
- Full bathrooms: 3
Primary bedroom
- Features: Ceiling Fan(s), Full Bath, Sitting Room
- Area: 588
- Dimensions: 28 x 21
Bedroom 2
- Area: 182
- Dimensions: 14 x 13
Bedroom 3
- Area: 182
- Dimensions: 14 x 13
Bedroom 4
- Area: 182
- Dimensions: 14 x 13
Primary bathroom
- Features: Separate Vanity, Tub/Shower Separate
- Area: 120
- Dimensions: 12 x 10
Dining room
- Area: 169
- Dimensions: 13 x 13
Family room
- Area: 420
- Dimensions: 20 x 21
Kitchen
- Area: 500
- Dimensions: 20 x 25
Heating
- 1 Unit, Central, Propane Owned
Cooling
- Central Air, Zoned
Appliances
- Included: Cooktop, Double Oven, Gas Water Heater, Plumbed For Ice Maker, Microwave, Plumb for Water Softener, Propane Water Heater
- Laundry: Laundry Room, Dryer Connection, Washer Hookup
Features
- Eat-in Kitchen, High Ceilings, Kitchen Island, Two Eating Areas, Walk-In Closet(s), Pantry, Master Downstairs, Ceiling Fan(s), Solid Counter Tops
- Flooring: Carpet, Ceramic Tile
- Windows: Double Pane Windows, Window Coverings
- Has basement: No
- Number of fireplaces: 1
- Fireplace features: Gas, Gas Logs Included, Stone/Rock/Brick
Interior area
- Total interior livable area: 2,893 sqft
Property
Parking
- Total spaces: 1
- Parking features: One Car Garage
- Garage spaces: 1
Features
- Stories: 1
- Patio & porch: Covered
- Exterior features: Rain Gutters, Sprinkler System
- Pool features: None
- Fencing: Stone/Masonry Fence
Lot
- Size: 7,187.4 Square Feet
- Dimensions: 60x120
- Features: 1/4 - 1/2 Acre, Greenbelt
- Residential vegetation: Mature Trees (ext feat), Partially Wooded
Construction
Type & style
- Home type: SingleFamily
- Architectural style: Traditional
- Property subtype: Single Family Residence
Materials
- 4 Sides Masonry, Stone, Stucco
- Foundation: Slab
- Roof: Composition
Condition
- Under Construction,New Construction
- New construction: Yes
- Year built: 2025
Details
- Builder name: Drees Custom Homes
Utilities & green energy
- Electric: Perdenales E
- Gas: Alliant Prop
- Sewer: Texas Water, Septic
- Water: Texas Water, Co-op Water
Community & HOA
Community
- Features: Clubhouse
- Security: Carbon Monoxide Detector(s), Prewired
- Subdivision: Ventana - 60'
HOA
- Has HOA: Yes
- HOA fee: $660 annually
- HOA name: FIRST SERVICE RESIDENTIAL
Location
- Region: Bulverde
Financial & listing details
- Price per square foot: $216/sqft
- Annual tax amount: $2
- Price range: $624.9K - $624.9K
- Date on market: 8/29/2025
- Cumulative days on market: 39 days
- Listing terms: Cash,Conventional,FHA,Investors OK,Other,TX Vet,USDA Loan,VA Loan
About the community
Clubhouse
This quaint and tranquil community is conveniently located to allow a quick commute and easy access to San Antonio, New Braunfels, Boerne, and the surrounding Texas Hill Country. Ventana is just minutes from outstanding shopping, restaurants, golf and highly-rated Comal Independent School District. Ventana is a charming, family-friendly community where Hill Country living meets urban sophistication. Most home sites back up to a green belt, offering spectacular views and breathtaking sunsets over the surrounding hillsides. The master-planned community will include a recreation center and pool. Homeowners can also visit the natural beauty of The Guadalupe River State Park or Canyon Lake... both just minutes away!
Source: Drees Homes

