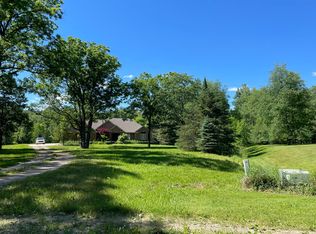Sold for $925,000 on 10/30/25
$925,000
1615 E Predmore Rd, Oakland, MI 48363
3beds
2,878sqft
Single Family Residence
Built in 2013
9.1 Acres Lot
$931,500 Zestimate®
$321/sqft
$4,975 Estimated rent
Home value
$931,500
$885,000 - $978,000
$4,975/mo
Zestimate® history
Loading...
Owner options
Explore your selling options
What's special
Tucked within nine wooded acres in Oakland Township, this bespoke Cape Cod residence offers an extraordinary sense of privacy just moments from the charm of downtown Rochester. Completed in 2013, the home blends classic architectural form with modern function — from its vaulted great room anchored by a stone double-sided fireplace to the seamless flow between kitchen, dining, and gathering spaces.
The main-level suite is retreat living, featuring a spa-inspired bath with jetted soaking tub, glass-enclosed walk-in shower, dual vanities, and a custom dressing closet. Upstairs, two guest suites, a full bath, and a vaulted bonus room with warm wood ceilings create room for reflection, creativity, theater room, or workout room.
A partially finished lower level, plumbed for full bathroom, invites further expansion. While panoramic woodland views from nearly every window establish a continuous connection to nature. The expansive front porch is spectacular and offers a swing to curl up and enjoy your favorite book, watch the wildlife roam, and family play. Quietly luxurious, undeniably private — this is elevated living with proximity to every convenience.
Zillow last checked: 8 hours ago
Listing updated: October 30, 2025 at 10:30am
Listed by:
Leila Modetz 248-600-5878,
EXP Realty Main
Bought with:
Thomas Zibkowski, 6501186298
Real Estate One Inc-Shelby
Source: Realcomp II,MLS#: 20251044603
Facts & features
Interior
Bedrooms & bathrooms
- Bedrooms: 3
- Bathrooms: 4
- Full bathrooms: 2
- 1/2 bathrooms: 2
Primary bedroom
- Level: Entry
- Area: 378
- Dimensions: 18 X 21
Bedroom
- Level: Second
- Area: 342
- Dimensions: 19 X 18
Bedroom
- Level: Second
- Area: 228
- Dimensions: 19 X 12
Primary bathroom
- Level: Entry
- Area: 120
- Dimensions: 12 X 10
Other
- Level: Second
- Area: 98
- Dimensions: 14 X 7
Other
- Level: Entry
- Area: 30
- Dimensions: 5 X 6
Other
- Level: Entry
- Area: 45
- Dimensions: 9 X 5
Bonus room
- Level: Second
- Area: 300
- Dimensions: 15 X 20
Dining room
- Level: Entry
- Area: 171
- Dimensions: 19 X 9
Great room
- Level: Entry
- Area: 462
- Dimensions: 21 X 22
Kitchen
- Level: Entry
- Area: 209
- Dimensions: 19 X 11
Laundry
- Level: Entry
- Area: 35
- Dimensions: 5 X 7
Heating
- Forced Air, Geothermal
Cooling
- Ceiling Fans, Central Air
Appliances
- Included: Built In Electric Oven, Dishwasher, Dryer, Free Standing Refrigerator, Gas Cooktop, Microwave, Washer
- Laundry: Gas Dryer Hookup, Laundry Room, Washer Hookup
Features
- High Speed Internet, Jetted Tub, Programmable Thermostat
- Windows: Egress Windows
- Basement: Full,Partially Finished
- Has fireplace: Yes
- Fireplace features: Dining Room, Double Sided, Great Room, Wood Burning
Interior area
- Total interior livable area: 2,878 sqft
- Finished area above ground: 2,778
- Finished area below ground: 100
Property
Parking
- Total spaces: 3
- Parking features: Three Car Garage, Attached, Electricityin Garage, Side Entrance
- Garage spaces: 3
Features
- Levels: One and One Half
- Stories: 1
- Entry location: GroundLevelwSteps
- Patio & porch: Patio, Porch
- Exterior features: Chimney Caps, Gutter Guard System, Lighting
- Pool features: None
- Fencing: Invisible
Lot
- Size: 9.10 Acres
- Dimensions: 309 x 1286
- Features: Adjacentto Public Land, Wooded
Details
- Parcel number: 1001400006
- Special conditions: Short Sale No,Standard
Construction
Type & style
- Home type: SingleFamily
- Architectural style: Cape Cod
- Property subtype: Single Family Residence
Materials
- Other
- Foundation: Basement, Poured
- Roof: Asphalt
Condition
- New construction: No
- Year built: 2013
Utilities & green energy
- Electric: Circuit Breakers
- Sewer: Septic Tank
- Water: Well
- Utilities for property: Underground Utilities
Community & neighborhood
Security
- Security features: Carbon Monoxide Detectors, Security System Owned, Smoke Detectors
Location
- Region: Oakland
Other
Other facts
- Listing agreement: Exclusive Right To Sell
- Listing terms: Cash,Conventional,FHA,Va Loan
Price history
| Date | Event | Price |
|---|---|---|
| 10/30/2025 | Sold | $925,000+5.7%$321/sqft |
Source: | ||
| 10/21/2025 | Pending sale | $875,000$304/sqft |
Source: | ||
| 10/10/2025 | Listed for sale | $875,000+877.7%$304/sqft |
Source: | ||
| 7/19/2012 | Sold | $89,500$31/sqft |
Source: Public Record Report a problem | ||
| 5/10/2012 | Sold | $89,500-24.8%$31/sqft |
Source: | ||
Public tax history
| Year | Property taxes | Tax assessment |
|---|---|---|
| 2024 | $6,808 +3% | $397,440 +10.7% |
| 2023 | $6,609 +5.9% | $359,020 +8.7% |
| 2022 | $6,240 +0.8% | $330,310 +6.2% |
Find assessor info on the county website
Neighborhood: 48363
Nearby schools
GreatSchools rating
- 7/10Hamilton Parsons Elementary SchoolGrades: K-5Distance: 1.2 mi
- 7/10Romeo Middle SchoolGrades: 6-8Distance: 4.2 mi
- 8/10Romeo High SchoolGrades: 9-12Distance: 5.3 mi
Get a cash offer in 3 minutes
Find out how much your home could sell for in as little as 3 minutes with a no-obligation cash offer.
Estimated market value
$931,500
Get a cash offer in 3 minutes
Find out how much your home could sell for in as little as 3 minutes with a no-obligation cash offer.
Estimated market value
$931,500
