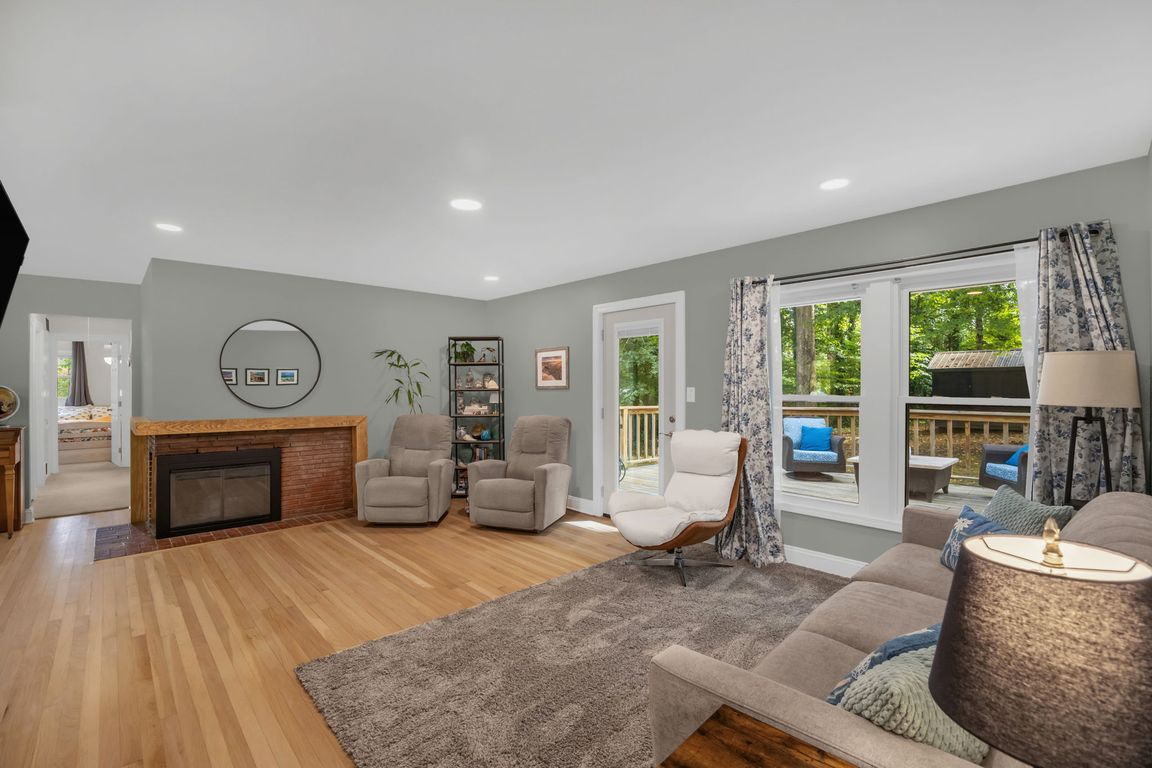
For salePrice cut: $6K (10/24)
$389,000
4beds
1,717sqft
1615 Efland Dr, Greensboro, NC 27408
4beds
1,717sqft
Stick/site built, residential, single family residence
Built in 1954
0.48 Acres
Open parking
What's special
Refinished white oak hardwoodsIsland with bar seatingGranite countertopsSpacious backyardDouble oven rangeTile backsplashHood vent
Located in Greensboro’s Kirkwood neighborhood, this updated mid-century home combines timeless style with modern comfort. The single-level layout offers four bedrooms and two full baths across 1,717 square feet, featuring refinished white oak hardwood floors and a bright, inviting living room with a custom wood mantel. A reimagined den now serves ...
- 30 days |
- 1,295 |
- 54 |
Source: Triad MLS,MLS#: 1195907 Originating MLS: Greensboro
Originating MLS: Greensboro
Travel times
Living Room
Kitchen
Primary Bedroom
Zillow last checked: 7 hours ago
Listing updated: 18 hours ago
Listed by:
Ashley Meredith 336-202-4964,
Berkshire Hathaway HomeServices Yost & Little Realty,
Hillary Meredith 336-202-5196,
Berkshire Hathaway HomeServices Yost & Little Realty
Source: Triad MLS,MLS#: 1195907 Originating MLS: Greensboro
Originating MLS: Greensboro
Facts & features
Interior
Bedrooms & bathrooms
- Bedrooms: 4
- Bathrooms: 2
- Full bathrooms: 2
- Main level bathrooms: 2
Primary bedroom
- Level: Main
- Dimensions: 11.42 x 12.92
Bedroom 2
- Level: Main
- Dimensions: 13.83 x 10.58
Bedroom 3
- Level: Main
- Dimensions: 10.08 x 11.17
Bedroom 4
- Level: Main
- Dimensions: 11.17 x 10.58
Dining room
- Level: Main
- Dimensions: 13.42 x 12.25
Entry
- Level: Main
- Dimensions: 13.58 x 8.67
Kitchen
- Level: Main
- Dimensions: 13.42 x 9.08
Laundry
- Level: Main
- Dimensions: 10.08 x 8.33
Living room
- Level: Main
- Dimensions: 19 x 13.42
Heating
- Forced Air, Natural Gas
Cooling
- Central Air
Appliances
- Included: Dishwasher, Free-Standing Range, Electric Water Heater
- Laundry: Dryer Connection, Main Level, Washer Hookup
Features
- Kitchen Island
- Flooring: Carpet, Laminate, Wood
- Basement: Crawl Space
- Number of fireplaces: 1
- Fireplace features: Living Room
Interior area
- Total structure area: 1,717
- Total interior livable area: 1,717 sqft
- Finished area above ground: 1,717
Video & virtual tour
Property
Parking
- Parking features: Driveway, Paved
- Has uncovered spaces: Yes
Features
- Levels: One
- Stories: 1
- Pool features: None
Lot
- Size: 0.48 Acres
Details
- Additional structures: Storage
- Parcel number: 31139
- Zoning: RS-12
- Special conditions: Owner Sale
Construction
Type & style
- Home type: SingleFamily
- Property subtype: Stick/Site Built, Residential, Single Family Residence
Materials
- Brick, Vinyl Siding
Condition
- Year built: 1954
Utilities & green energy
- Sewer: Public Sewer
- Water: Public
Community & HOA
Community
- Subdivision: Kirkwood
HOA
- Has HOA: No
Location
- Region: Greensboro
Financial & listing details
- Tax assessed value: $151,300
- Annual tax amount: $2,122
- Date on market: 9/26/2025
- Listing agreement: Exclusive Right To Sell
- Listing terms: Cash,Conventional,FHA,VA Loan
- Exclusions: Ring Doorbell