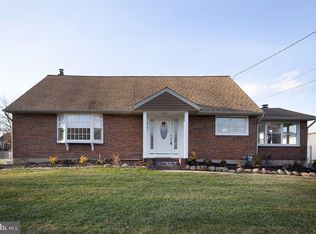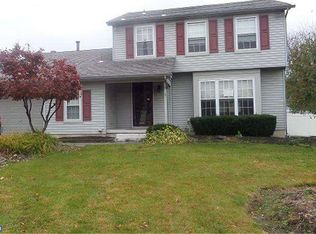Sold for $260,000 on 09/30/25
$260,000
1615 Ellis Ave, Laurel Springs, NJ 08021
3beds
1,536sqft
Single Family Residence
Built in 1945
0.46 Acres Lot
$256,300 Zestimate®
$169/sqft
$2,899 Estimated rent
Home value
$256,300
$243,000 - $269,000
$2,899/mo
Zestimate® history
Loading...
Owner options
Explore your selling options
What's special
Welcome to 1615 Ellis Avenue, a spacious ranch style home tucked away on a quiet street in desirable Gloucester Twp. This 3 bedroom, 2 bathroom home offers a wonderful opportunity for a buyer ready to put in some TLC and truly make it their own. The home features a brick and siding exterior, a comfortable living room, a bright eat in kitchen, and a unfinished basement with laundry that could expand your living space and opens up possibilities for a family room, office, or hobby area. The primary suite offers its own private retreat with sliding doors that lead directly to the deck. Step outside to a large fenced backyard with a deck, storage shed, and mature trees that create both shade and charm. This inviting outdoor space is perfect for entertaining, gardening, or simply enjoying the fresh air. Parking is never an issue with a 3 car driveway plus additional street parking. The home is also conveniently located near parks, the local police station, restaurants, shopping, and more, making it a great spot for both convenience and comfort. While the home will need some updates, the potential is undeniable. With a little vision and effort, this property can become the home you have always dreamed of. Whether you are a first time buyer, an investor, or someone ready for a project, this Gloucester Twp ranch is an opportunity you will not want to miss. **Property is being sold in as is condition. All inspections are for informational purposes only.**
Zillow last checked: 8 hours ago
Listing updated: October 02, 2025 at 04:27am
Listed by:
Joseph Rivera 609-605-3490,
Coldwell Banker Realty
Bought with:
Haci Kose, RS302023
RE/MAX Preferred - Cherry Hill
Source: Bright MLS,MLS#: NJCD2100144
Facts & features
Interior
Bedrooms & bathrooms
- Bedrooms: 3
- Bathrooms: 2
- Full bathrooms: 2
- Main level bathrooms: 2
- Main level bedrooms: 3
Primary bedroom
- Level: Main
- Area: 552 Square Feet
- Dimensions: 24 x 23
Bedroom 2
- Level: Main
- Area: 121 Square Feet
- Dimensions: 11 x 11
Bedroom 3
- Level: Main
- Area: 121 Square Feet
- Dimensions: 11 x 11
Primary bathroom
- Level: Main
Family room
- Level: Lower
- Dimensions: 20 X 15
Other
- Level: Main
Kitchen
- Level: Main
- Area: 182 Square Feet
- Dimensions: 15 X 15
Laundry
- Level: Lower
Living room
- Level: Main
- Area: 224 Square Feet
- Dimensions: 15 X 12
Heating
- Forced Air, Natural Gas
Cooling
- Central Air, Electric
Appliances
- Included: Built-In Range, Dishwasher, Refrigerator, Gas Water Heater
- Laundry: Lower Level, Laundry Room
Features
- Eat-in Kitchen, Primary Bath(s), Dry Wall
- Flooring: Carpet, Vinyl, Wood
- Doors: Sliding Glass
- Windows: Bay/Bow, Casement
- Basement: Full,Finished
- Has fireplace: No
Interior area
- Total structure area: 1,536
- Total interior livable area: 1,536 sqft
- Finished area above ground: 1,536
- Finished area below ground: 0
Property
Parking
- Total spaces: 3
- Parking features: Driveway, On Street
- Uncovered spaces: 3
Accessibility
- Accessibility features: None
Features
- Levels: Two
- Stories: 2
- Patio & porch: Deck
- Exterior features: Lighting
- Pool features: None
- Fencing: Chain Link
Lot
- Size: 0.46 Acres
- Dimensions: 100.00 x 200.00
- Features: Front Yard, Rear Yard
Details
- Additional structures: Above Grade, Below Grade
- Parcel number: 150810100020
- Zoning: RES
- Special conditions: Third Party Approval
Construction
Type & style
- Home type: SingleFamily
- Architectural style: Ranch/Rambler
- Property subtype: Single Family Residence
Materials
- Brick, Vinyl Siding
- Foundation: Block
- Roof: Pitched,Shingle
Condition
- New construction: No
- Year built: 1945
Utilities & green energy
- Sewer: Public Sewer
- Water: Public
Community & neighborhood
Location
- Region: Laurel Springs
- Subdivision: Laurel Spring Gard
- Municipality: GLOUCESTER TWP
Other
Other facts
- Listing agreement: Exclusive Right To Sell
- Listing terms: Conventional,VA Loan,FHA 203(b)
- Ownership: Fee Simple
Price history
| Date | Event | Price |
|---|---|---|
| 9/30/2025 | Sold | $260,000+4%$169/sqft |
Source: | ||
| 8/28/2025 | Pending sale | $249,900$163/sqft |
Source: | ||
| 8/16/2025 | Listed for sale | $249,900+247.1%$163/sqft |
Source: | ||
| 12/16/1998 | Sold | $72,000$47/sqft |
Source: Public Record | ||
Public tax history
| Year | Property taxes | Tax assessment |
|---|---|---|
| 2025 | $8,249 | $200,900 |
| 2024 | $8,249 -1.6% | $200,900 |
| 2023 | $8,380 +0.7% | $200,900 |
Find assessor info on the county website
Neighborhood: 08021
Nearby schools
GreatSchools rating
- 5/10Loring-Flemming Elementary SchoolGrades: K-5Distance: 0.4 mi
- 5/10Glen Landing Middle SchoolGrades: PK,6-8Distance: 0.5 mi
- 3/10Highland High SchoolGrades: 9-12Distance: 1.4 mi
Schools provided by the listing agent
- District: Gloucester Township Public Schools
Source: Bright MLS. This data may not be complete. We recommend contacting the local school district to confirm school assignments for this home.

Get pre-qualified for a loan
At Zillow Home Loans, we can pre-qualify you in as little as 5 minutes with no impact to your credit score.An equal housing lender. NMLS #10287.
Sell for more on Zillow
Get a free Zillow Showcase℠ listing and you could sell for .
$256,300
2% more+ $5,126
With Zillow Showcase(estimated)
$261,426
