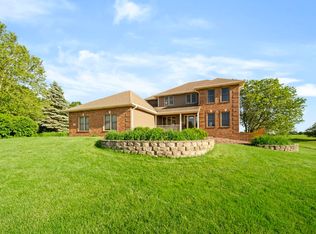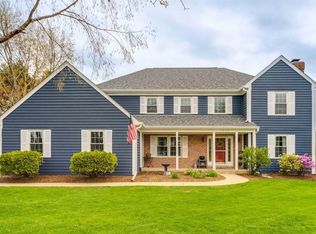Closed
$375,000
1615 Elm St, Spring Grove, IL 60081
3beds
1,962sqft
Single Family Residence
Built in 1995
0.92 Acres Lot
$427,400 Zestimate®
$191/sqft
$2,884 Estimated rent
Home value
$427,400
$402,000 - $453,000
$2,884/mo
Zestimate® history
Loading...
Owner options
Explore your selling options
What's special
First time on the market since 1996! BEAUTIFUL, QUALITY UPDATES have been made to this wonderful home by long-time owners. Exterior improvements were made in 2018 including a NEW ROOF, NEW SIDING AND 4 NEW WINDOWS. The exquisite, high-quality driveway was replaced in recent years - it's now hidden under the snow, but you will appreciate it in the spring. Plan your projects in the huge garage which measures 22' deep and 26' wide - plenty of room for all your vehicles and more! There is partial fencing in the back making a perfect dog run for Fido and you will LOVE the way the HEATED ABOVE GROUND POOL (installed in 2017) is thoughtfully fenced for safety. All the pool equipment, supplies and toys are included. Backyard shed and playset stay. Inside, the huge room sizes will WOW you. Invite your friends and family over to a party because there is room for everyone. Tasteful ORNAMENTAL BASEBOARDS are a meaty 7" tall, framing the luxury vinyl flooring (2018) in the main floor rooms with farmhouse chic ambiance. Gather in the Kitchen with table space and breakfast bar and let the party flow to the back deck in the summer months. The refrigerator was new in 2018 and the other KITCHEN APPLIANCES WERE JUST REPLACED in 2023. 5 year warranty on the stove and microwave, per seller. Practical Laundry Room/Mud Room/Pantry with farmhouse sink and miles of shelving, combine to provide an awesome 180 SF of space for storage, laundry and indoor-outdoor access. Washer and dryer were installed in 2017. Even the powder room is nearby so that you can wash up garden grime without tracking it into the main house. Private upper-level bedrooms with vaulted ceiling in the Primary and updated baths and WALK-IN CLOSETS in two of the bedrooms. Some of the updates have not been completed and the house needs a coat of paint, but the bulk of improvements are complete and it is priced accordingly. This property is owned by an estate and is currently going through probate. Family situation requires an AS-IS sale. Septic system was pumped, per seller, by Pitel Septic in July 2023.
Zillow last checked: 8 hours ago
Listing updated: March 15, 2024 at 01:52pm
Listing courtesy of:
Elise Livingston 815-347-2807,
RE/MAX Plaza
Bought with:
Ilene Perdue
Fulton Grace Realty
Source: MRED as distributed by MLS GRID,MLS#: 11961612
Facts & features
Interior
Bedrooms & bathrooms
- Bedrooms: 3
- Bathrooms: 3
- Full bathrooms: 2
- 1/2 bathrooms: 1
Primary bedroom
- Features: Flooring (Carpet), Bathroom (Full, Whirlpool & Sep Shwr)
- Level: Second
- Area: 224 Square Feet
- Dimensions: 14X16
Bedroom 2
- Features: Flooring (Carpet)
- Level: Second
- Area: 143 Square Feet
- Dimensions: 11X13
Bedroom 3
- Features: Flooring (Carpet)
- Level: Second
- Area: 168 Square Feet
- Dimensions: 12X14
Dining room
- Level: Main
- Area: 144 Square Feet
- Dimensions: 12X12
Foyer
- Level: Main
- Area: 63 Square Feet
- Dimensions: 7X9
Kitchen
- Features: Kitchen (Eating Area-Breakfast Bar, Eating Area-Table Space, Pantry-Walk-in)
- Level: Main
- Area: 273 Square Feet
- Dimensions: 13X21
Laundry
- Level: Main
- Area: 72 Square Feet
- Dimensions: 8X9
Living room
- Features: Flooring (Carpet)
- Level: Main
- Area: 325 Square Feet
- Dimensions: 13X25
Mud room
- Level: Main
- Area: 45 Square Feet
- Dimensions: 5X9
Other
- Level: Second
- Area: 90 Square Feet
- Dimensions: 9X10
Pantry
- Level: Main
- Area: 36 Square Feet
- Dimensions: 6X6
Walk in closet
- Level: Second
- Area: 54 Square Feet
- Dimensions: 6X9
Heating
- Natural Gas, Forced Air
Cooling
- Central Air
Appliances
- Included: Range, Microwave, Dishwasher, Refrigerator, Washer, Dryer, Water Softener, Water Softener Owned, Humidifier
- Laundry: Main Level, In Unit
Features
- Cathedral Ceiling(s), Walk-In Closet(s)
- Basement: Unfinished,Full
- Attic: Unfinished
- Number of fireplaces: 1
- Fireplace features: Wood Burning, Living Room
Interior area
- Total structure area: 0
- Total interior livable area: 1,962 sqft
Property
Parking
- Total spaces: 2
- Parking features: Asphalt, Garage Door Opener, Heated Garage, On Site, Garage Owned, Attached, Garage
- Attached garage spaces: 2
- Has uncovered spaces: Yes
Accessibility
- Accessibility features: No Disability Access
Features
- Stories: 2
- Patio & porch: Deck
- Pool features: Above Ground
Lot
- Size: 0.92 Acres
- Dimensions: 150X266
Details
- Parcel number: 0531178002
- Special conditions: Probate Listing
- Other equipment: Water-Softener Owned, Ceiling Fan(s), Sump Pump
Construction
Type & style
- Home type: SingleFamily
- Architectural style: Contemporary
- Property subtype: Single Family Residence
Materials
- Vinyl Siding
- Foundation: Concrete Perimeter
- Roof: Asphalt
Condition
- New construction: No
- Year built: 1995
Utilities & green energy
- Electric: Circuit Breakers
- Sewer: Septic Tank
- Water: Well
Community & neighborhood
Community
- Community features: Park, Street Paved
Location
- Region: Spring Grove
- Subdivision: Orchard Bluff Estates
HOA & financial
HOA
- Has HOA: Yes
- HOA fee: $108 annually
- Services included: None
Other
Other facts
- Listing terms: Conventional
- Ownership: Fee Simple w/ HO Assn.
Price history
| Date | Event | Price |
|---|---|---|
| 3/15/2024 | Sold | $375,000+1.4%$191/sqft |
Source: | ||
| 2/7/2024 | Contingent | $369,900$189/sqft |
Source: | ||
| 1/26/2024 | Price change | $369,900-2.6%$189/sqft |
Source: | ||
| 1/15/2024 | Listed for sale | $379,900+108.7%$194/sqft |
Source: | ||
| 7/1/1996 | Sold | $182,000+405.6%$93/sqft |
Source: Public Record Report a problem | ||
Public tax history
| Year | Property taxes | Tax assessment |
|---|---|---|
| 2024 | $8,911 +0.7% | $126,648 +7.2% |
| 2023 | $8,850 +6.2% | $118,120 +13.7% |
| 2022 | $8,337 +5.3% | $103,906 +6.1% |
Find assessor info on the county website
Neighborhood: 60081
Nearby schools
GreatSchools rating
- 4/10Spring Grove Elementary SchoolGrades: PK-5Distance: 1.5 mi
- 6/10Nippersink Middle SchoolGrades: 6-8Distance: 5.1 mi
- 8/10Richmond-Burton High SchoolGrades: 9-12Distance: 4.3 mi
Schools provided by the listing agent
- High: Richmond-Burton Community High S
- District: 2
Source: MRED as distributed by MLS GRID. This data may not be complete. We recommend contacting the local school district to confirm school assignments for this home.
Get a cash offer in 3 minutes
Find out how much your home could sell for in as little as 3 minutes with a no-obligation cash offer.
Estimated market value$427,400
Get a cash offer in 3 minutes
Find out how much your home could sell for in as little as 3 minutes with a no-obligation cash offer.
Estimated market value
$427,400

