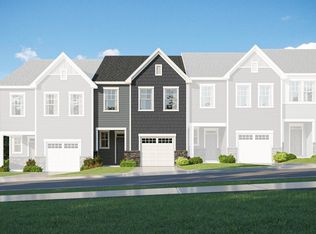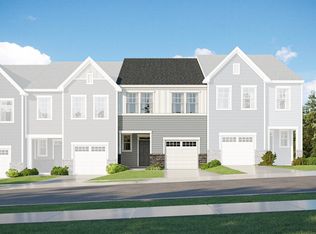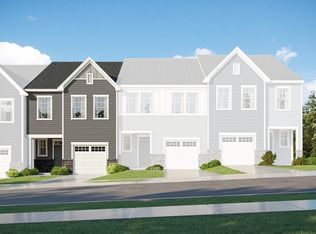Sold for $332,500
$332,500
1615 Emory Ridge Way, Wake Forest, NC 27587
3beds
1,873sqft
Townhouse, Residential
Built in 2023
3,484.8 Square Feet Lot
$331,500 Zestimate®
$178/sqft
$2,095 Estimated rent
Home value
$331,500
$315,000 - $348,000
$2,095/mo
Zestimate® history
Loading...
Owner options
Explore your selling options
What's special
Less than two years old, this end-unit townhome is better than new and packed with upgrades! So many upgrades have already been done for you, all windows have wood blinds, ceiling fans in all the rooms, pendant lighting in kitchen, privacy fence installed in backyard and custom blinds on screen porch, a keyless entry and ring security system making this home truly move in ready. Situated on a desirable lot with a wooded buffer for added privacy and a spacious side yard, this home offers peace and quiet on a low-traffic street. Inside, you'll find 3 bedrooms, 2.5 bathrooms, abundant natural light, and a 1-car garage. Located just minutes from downtown Wake Forest, you'll enjoy easy access to restaurants, grocery stores, and shopping. The community also features top-notch amenities including a pool, clubhouse, walking trails, and pickleball courts—perfect for an active lifestyle and a greenway is currently being built down the street.
Zillow last checked: 8 hours ago
Listing updated: October 28, 2025 at 01:05am
Listed by:
Taylor Dixon Zundel 919-451-3056,
EXP Realty LLC,
Linda S Nuxoll 919-696-5854,
EXP Realty LLC
Bought with:
Non Member
Non Member Office
Source: Doorify MLS,MLS#: 10098042
Facts & features
Interior
Bedrooms & bathrooms
- Bedrooms: 3
- Bathrooms: 3
- Full bathrooms: 2
- 1/2 bathrooms: 1
Heating
- Central
Cooling
- Central Air
Appliances
- Included: Disposal, Free-Standing Gas Oven, Microwave, Refrigerator
- Laundry: Laundry Room
Features
- Kitchen Island, Pantry, Recessed Lighting, Walk-In Closet(s)
- Flooring: Carpet, Vinyl, Tile
- Common walls with other units/homes: 1 Common Wall
Interior area
- Total structure area: 1,873
- Total interior livable area: 1,873 sqft
- Finished area above ground: 1,873
- Finished area below ground: 0
Property
Parking
- Total spaces: 2
- Parking features: Garage
- Attached garage spaces: 1
- Uncovered spaces: 1
Features
- Levels: Two
- Stories: 2
- Patio & porch: Screened
- Exterior features: Rain Gutters
- Pool features: Community
- Has view: Yes
Lot
- Size: 3,484 sqft
Details
- Parcel number: 1850998747
- Special conditions: Standard
Construction
Type & style
- Home type: Townhouse
- Architectural style: Traditional
- Property subtype: Townhouse, Residential
- Attached to another structure: Yes
Materials
- Fiber Cement
- Foundation: Slab
- Roof: Shingle
Condition
- New construction: No
- Year built: 2023
Utilities & green energy
- Sewer: Public Sewer
- Water: Public
Community & neighborhood
Community
- Community features: Playground, Pool
Location
- Region: Wake Forest
- Subdivision: Rosedale
HOA & financial
HOA
- Has HOA: Yes
- HOA fee: $176 monthly
- Amenities included: Clubhouse, Maintenance Grounds, Playground, Pool
- Services included: Maintenance Grounds
Price history
| Date | Event | Price |
|---|---|---|
| 8/28/2025 | Sold | $332,500-2.2%$178/sqft |
Source: | ||
| 7/19/2025 | Pending sale | $340,000$182/sqft |
Source: | ||
| 7/7/2025 | Price change | $340,000-1.4%$182/sqft |
Source: | ||
| 6/19/2025 | Price change | $345,000-2.8%$184/sqft |
Source: | ||
| 6/4/2025 | Price change | $355,000-2.9%$190/sqft |
Source: | ||
Public tax history
| Year | Property taxes | Tax assessment |
|---|---|---|
| 2025 | $3,231 +2.1% | $342,656 +1.7% |
| 2024 | $3,166 | $337,008 |
Find assessor info on the county website
Neighborhood: 27587
Nearby schools
GreatSchools rating
- 8/10Richland Creek Elementary SchoolGrades: PK-5Distance: 3.9 mi
- 4/10Wake Forest Middle SchoolGrades: 6-8Distance: 4.2 mi
- 7/10Wake Forest High SchoolGrades: 9-12Distance: 3.2 mi
Schools provided by the listing agent
- Elementary: Wake - Richland Creek
- Middle: Wake - Wake Forest
- High: Wake - Wake Forest
Source: Doorify MLS. This data may not be complete. We recommend contacting the local school district to confirm school assignments for this home.
Get a cash offer in 3 minutes
Find out how much your home could sell for in as little as 3 minutes with a no-obligation cash offer.
Estimated market value
$331,500


