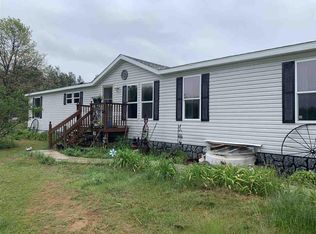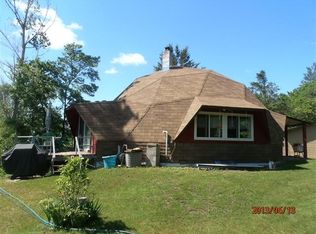Closed
$300,000
1615 Evergreen Ave, Adams, WI 53910
3beds
1,976sqft
Single Family Residence
Built in 1999
5 Acres Lot
$369,400 Zestimate®
$152/sqft
$2,147 Estimated rent
Home value
$369,400
$347,000 - $395,000
$2,147/mo
Zestimate® history
Loading...
Owner options
Explore your selling options
What's special
Essentially New stick-built 1,976 SF modular home on 5 private wooded acres! New roof, siding, gutters, deck, steps, flooring, paint, kitchen, baths, fixtures, switches/outlets, furnace/AC unit, ?and more. Very open floor plan with multi-use spaces & Kitchen with ample storage, a pantry, along with dining area and dining room space. Primary Bedroom with walk-in closet & the ensuite you?ve always desired. Oversized walk-in shower, double sinks and added linen cabinetry. Giant main level laundry has space for sewing/craft/toy room. A 76?x26? mostly open basement is up for any activity; stubbed for a bathroom. 54x30 Pole Building offers ample storage (serves as garage). Nearby access to the Hwy 82 and 13 corridors accesses recreational amenities & ATV routes and job centers quickly.
Zillow last checked: 8 hours ago
Listing updated: May 19, 2023 at 08:42pm
Listed by:
David Vander Schaaf 608-393-6642,
Century 21 Affiliated
Bought with:
Cahrone C Teasdale
Source: WIREX MLS,MLS#: 1953599 Originating MLS: South Central Wisconsin MLS
Originating MLS: South Central Wisconsin MLS
Facts & features
Interior
Bedrooms & bathrooms
- Bedrooms: 3
- Bathrooms: 2
- Full bathrooms: 2
- Main level bedrooms: 3
Primary bedroom
- Level: Main
- Area: 270
- Dimensions: 18 x 15
Bedroom 2
- Level: Main
- Area: 154
- Dimensions: 14 x 11
Bedroom 3
- Level: Main
- Area: 143
- Dimensions: 13 x 11
Bathroom
- Features: Stubbed For Bathroom on Lower, At least 1 Tub, Master Bedroom Bath: Full, Master Bedroom Bath, Master Bedroom Bath: Walk-In Shower, Master Bedroom Bath: Tub/No Shower
Dining room
- Level: Main
- Area: 140
- Dimensions: 14 x 10
Kitchen
- Level: Main
- Area: 192
- Dimensions: 16 x 12
Living room
- Level: Main
- Area: 285
- Dimensions: 19 x 15
Office
- Level: Main
- Area: 110
- Dimensions: 11 x 10
Heating
- Propane, Forced Air
Cooling
- Central Air
Appliances
- Included: Range/Oven, Dishwasher, Microwave
Features
- Walk-In Closet(s), Cathedral/vaulted ceiling, High Speed Internet, Pantry
- Flooring: Wood or Sim.Wood Floors
- Basement: Full,8'+ Ceiling
Interior area
- Total structure area: 1,976
- Total interior livable area: 1,976 sqft
- Finished area above ground: 1,976
- Finished area below ground: 0
Property
Parking
- Total spaces: 4
- Parking features: Detached, 4 Car, Garage Door Over 8 Feet
- Garage spaces: 4
Features
- Levels: One
- Stories: 1
- Patio & porch: Deck
Lot
- Size: 5 Acres
- Dimensions: 1090 x 200
Details
- Additional structures: Storage
- Parcel number: 026005180000
- Zoning: Res
- Special conditions: Arms Length
Construction
Type & style
- Home type: SingleFamily
- Architectural style: Ranch
- Property subtype: Single Family Residence
Materials
- Vinyl Siding
Condition
- 21+ Years
- New construction: No
- Year built: 1999
Utilities & green energy
- Sewer: Septic Tank
- Water: Well
Community & neighborhood
Location
- Region: Adams
- Municipality: Quincy
Price history
| Date | Event | Price |
|---|---|---|
| 5/19/2023 | Sold | $300,000+3.5%$152/sqft |
Source: | ||
| 4/18/2023 | Contingent | $289,900$147/sqft |
Source: | ||
| 4/14/2023 | Listed for sale | $289,900$147/sqft |
Source: | ||
Public tax history
| Year | Property taxes | Tax assessment |
|---|---|---|
| 2024 | $3,817 +124.9% | $223,600 +82.8% |
| 2023 | $1,697 +23% | $122,300 |
| 2022 | $1,380 -20.2% | $122,300 +25.7% |
Find assessor info on the county website
Neighborhood: 53910
Nearby schools
GreatSchools rating
- 5/10Adams-Friendship Middle SchoolGrades: 5-8Distance: 9.7 mi
- 6/10Adams-Friendship High SchoolGrades: 9-12Distance: 10.1 mi
- 7/10Adams-Friendship Elementary SchoolGrades: PK-4Distance: 9.9 mi
Schools provided by the listing agent
- Middle: Adams-Friendship
- High: Adams-Friendship
- District: Adams-Friendship
Source: WIREX MLS. This data may not be complete. We recommend contacting the local school district to confirm school assignments for this home.

Get pre-qualified for a loan
At Zillow Home Loans, we can pre-qualify you in as little as 5 minutes with no impact to your credit score.An equal housing lender. NMLS #10287.

