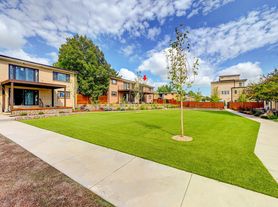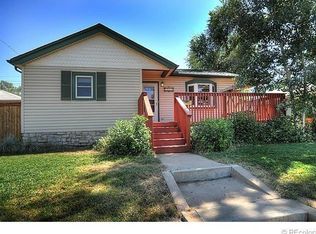Located in the highly desired Sloan's Lake neighborhood, this 3 bed, 3.5 bath home is situated across the street from a large park with playground, sports courts, and plenty of space for your pets to run. Walk to the nearby stores and restaurants on Sheridan and Colfax, hop the light rail (2 blocks away) and your minutes to downtown, or only a quick drive to 70 and you're on your way tot he mountains! This property has the living space of the suburbs (1,700 sq ft) with the convenience/amenities of downtown living! 1st Floor: - 2 Car Garage - Additional guest parking spot (1st come 1st serve community use) - Smart home locks - Bedroom w/ full bathroom - Bedroom is tiled, perfect for an office, guest bedroom, or additional rec room to store skis/snowboards, bikes, or other recreational equipment. 2nd Floor (Main Living Area) - Custom hardwood floors - Custom blinds - Custom soft closing cabinets (extra floor to ceiling pantry cabinet added for extra storage) - Upgraded white quarts countertops - Stainless steel GE smart appliances - Half bath with custom tiled flooring - Modern, sleek steel stairway railing - Juliet balcony - Tons of natural light (perks of living in an end unit) 3rd Floor (Bedrooms) - Master - hard wood floors, custom blinds, dual shower head shower with spa pebble flooring (big enough to add a shower bench!), dual vanity, separate toilet room - 2nd Master - had wood floors, custom blinds, bath/shower combo - Separate laundry room with Samsung washer/dryer included - Juliet balcony 4th Floor (Rooftop Deck) - Massive end unit footprint with view of both mountains and city skyline - Custom in wall surround lighting - Gas line for grill - Hot and cold water lines Tenant is responsible for gas, electric, and internet/cable (Comcast or Centrylink).
Townhouse for rent
Accepts Zillow applications
$3,350/mo
1615 Harlan St #6A, Denver, CO 80214
3beds
1,700sqft
Price may not include required fees and charges.
Townhouse
Available now
Cats, dogs OK
2 Attached garage spaces parking
Forced air
What's special
- 122 days |
- -- |
- -- |
Zillow last checked: 8 hours ago
Listing updated: 20 hours ago
Travel times
Facts & features
Interior
Bedrooms & bathrooms
- Bedrooms: 3
- Bathrooms: 4
- Full bathrooms: 3
- 1/2 bathrooms: 1
Heating
- Forced Air
Interior area
- Total interior livable area: 1,700 sqft
Video & virtual tour
Property
Parking
- Total spaces: 2
- Parking features: Attached, Covered
- Has attached garage: Yes
- Details: Contact manager
Features
- Exterior features: Heating system: Forced Air
Construction
Type & style
- Home type: Townhouse
- Property subtype: Townhouse
Building
Management
- Pets allowed: Yes
Community & HOA
Location
- Region: Denver
Financial & listing details
- Lease term: 12 Months
Price history
| Date | Event | Price |
|---|---|---|
| 12/5/2025 | Price change | $3,350+11.7%$2/sqft |
Source: REcolorado #3402904 | ||
| 11/13/2025 | Price change | $3,000-6.3%$2/sqft |
Source: REcolorado #3402904 | ||
| 11/9/2025 | Price change | $3,200-5.9%$2/sqft |
Source: REcolorado #3402904 | ||
| 11/5/2025 | Price change | $3,400-2.9%$2/sqft |
Source: REcolorado #3402904 | ||
| 9/3/2025 | Price change | $3,500-10.3%$2/sqft |
Source: REcolorado #3402904 | ||

