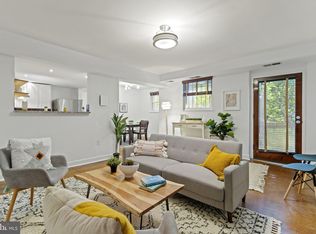Sold for $480,000 on 09/25/23
$480,000
1615 Kenyon St NW APT 53, Washington, DC 20010
1beds
814sqft
Condominium
Built in 1926
-- sqft lot
$477,900 Zestimate®
$590/sqft
$2,395 Estimated rent
Home value
$477,900
$454,000 - $507,000
$2,395/mo
Zestimate® history
Loading...
Owner options
Explore your selling options
What's special
SPECTACULAR VIEWS! Welcome to the top-floor of The Alroy. This 1BR/1BH home boasts not only high ceilings, a bright and open living space with large closets for storage but also a stunning SUN ROOM/FLEX SPACE. Located in a well-run, 50-unit building this Mount Pleasant home enfuses historical design with modern amenities to include ultra-convenient transportation options, mulitiple resturaunts and shops within walking distance and 180 degree views that include the National Cathedral! Once inside you are greeted by beautiful hardwood floors, bright open living spaces and a glimpse of the amazing view through the kitchen. Enjoy the southwest exposure as you move through the large living room to the first set of french doors. Working from home? Love to do crafts? The sun soaked flex space awaits your imagination. To the right, just inside the second set of french doors is the seperate dining room spacious enough for entertaining any foody gathering. Just a couple steps further and you are in the large galley kitchen boasting stainless steel appliances, cabinets stretching to the ceiling for all your kitchen wares and hardwood floors throughout. To the left of the flex space, just down the short hall is the splendid full bathroom on the right. To your left is the ample storage closet. Straight ahead you will find the spacious bedroom and abundant closet space. This home also includes extra building storage, a laundry room, package room and bike storage room. Don't miss your opportunity to live in the middle of it all!
Zillow last checked: 12 hours ago
Listing updated: September 25, 2023 at 05:02pm
Listed by:
Mary Powers 760-805-9748,
KW Metro Center
Bought with:
NON MEMBER
Non Subscribing Office
Source: Bright MLS,MLS#: DCDC2109192
Facts & features
Interior
Bedrooms & bathrooms
- Bedrooms: 1
- Bathrooms: 1
- Full bathrooms: 1
- Main level bathrooms: 1
- Main level bedrooms: 1
Basement
- Area: 0
Heating
- Forced Air, Heat Pump, Electric
Cooling
- Ceiling Fan(s), Central Air, Heat Pump, Electric
Appliances
- Included: Dishwasher, Disposal, Dryer, Ice Maker, Microwave, Oven/Range - Electric, Refrigerator, Washer, Water Heater
- Laundry: In Unit
Features
- Open Floorplan, Ceiling Fan(s), Dining Area, Kitchen - Galley, Dry Wall
- Flooring: Hardwood, Tile/Brick, Wood
- Doors: French Doors, Double Entry
- Has basement: No
- Has fireplace: No
- Common walls with other units/homes: No One Above
Interior area
- Total structure area: 814
- Total interior livable area: 814 sqft
- Finished area above ground: 814
- Finished area below ground: 0
Property
Parking
- Parking features: On Street
- Has uncovered spaces: Yes
Accessibility
- Accessibility features: Other
Features
- Levels: One
- Stories: 1
- Pool features: None
- Has view: Yes
- View description: Scenic Vista, Trees/Woods, City
Lot
- Features: Urban Land-Sassafras-Chillum
Details
- Additional structures: Above Grade, Below Grade
- Parcel number: 2596//2044
- Zoning: R4
- Special conditions: Standard
Construction
Type & style
- Home type: Condo
- Architectural style: Beaux Arts
- Property subtype: Condominium
- Attached to another structure: Yes
Materials
- Brick
Condition
- Good
- New construction: No
- Year built: 1926
Utilities & green energy
- Sewer: Public Sewer
- Water: Public
- Utilities for property: Electricity Available
Community & neighborhood
Security
- Security features: Main Entrance Lock, Smoke Detector(s)
Location
- Region: Washington
- Subdivision: Mount Pleasant
HOA & financial
HOA
- Has HOA: No
- Amenities included: Common Grounds, Elevator(s), Storage, Laundry
- Services included: Maintenance Structure, Insurance, Reserve Funds, Sewer, Trash, Water, Laundry, Snow Removal
- Association name: The Alroy
Other fees
- Condo and coop fee: $480 monthly
Other
Other facts
- Listing agreement: Exclusive Right To Sell
- Listing terms: Cash,Conventional,VA Loan,FHA
- Ownership: Condominium
Price history
| Date | Event | Price |
|---|---|---|
| 9/25/2023 | Sold | $480,000-3.1%$590/sqft |
Source: | ||
| 8/31/2023 | Contingent | $495,500$609/sqft |
Source: | ||
| 8/26/2023 | Listed for sale | $495,500+36.9%$609/sqft |
Source: | ||
| 11/15/2011 | Sold | $362,000+60.2%$445/sqft |
Source: Public Record | ||
| 2/19/2003 | Sold | $226,000$278/sqft |
Source: Public Record | ||
Public tax history
| Year | Property taxes | Tax assessment |
|---|---|---|
| 2025 | $3,188 -1.8% | $480,570 -0.8% |
| 2024 | $3,248 -0.9% | $484,340 0% |
| 2023 | $3,278 +3.6% | $484,360 +4.2% |
Find assessor info on the county website
Neighborhood: Mount Pleasant
Nearby schools
GreatSchools rating
- 7/10Bancroft Elementary SchoolGrades: PK-5Distance: 0.4 mi
- 9/10Deal Middle SchoolGrades: 6-8Distance: 2.5 mi
- 7/10Jackson-Reed High SchoolGrades: 9-12Distance: 2.6 mi
Schools provided by the listing agent
- District: District Of Columbia Public Schools
Source: Bright MLS. This data may not be complete. We recommend contacting the local school district to confirm school assignments for this home.

Get pre-qualified for a loan
At Zillow Home Loans, we can pre-qualify you in as little as 5 minutes with no impact to your credit score.An equal housing lender. NMLS #10287.
Sell for more on Zillow
Get a free Zillow Showcase℠ listing and you could sell for .
$477,900
2% more+ $9,558
With Zillow Showcase(estimated)
$487,458