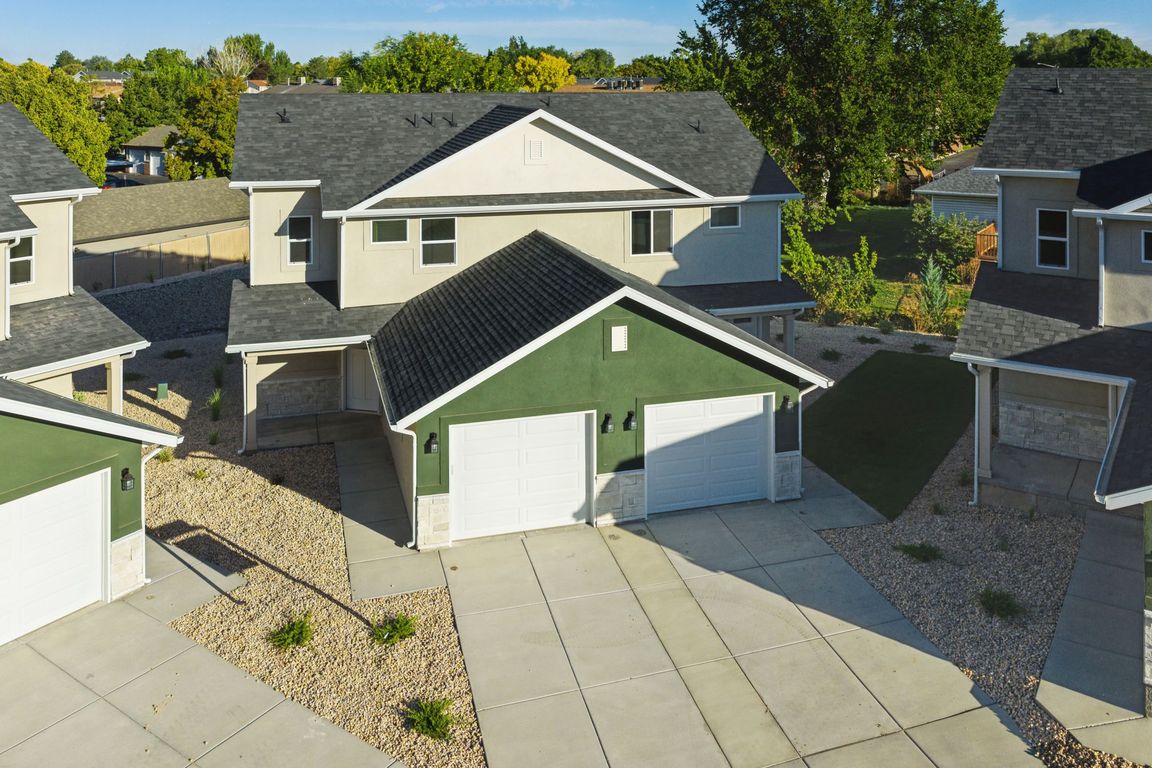
For salePrice cut: $10K (11/5)
$409,000
2beds
1,275sqft
1615 N Angel St #C, Layton, UT 84041
2beds
1,275sqft
Townhouse
Built in 2025
435.60 Sqft
1 Garage space
$321 price/sqft
$100 monthly HOA fee
What's special
Stylish finishesSleek cabinetryBright open floor planAmple counter spaceContemporary kitchenNeutral designer color palettes
Welcome to your brand-new home! These beautifully crafted new construction townhomes offer the perfect blend of modern design and everyday comfort. Featuring 2 spacious bedrooms, 2.5 baths, and 1275 sq ft of thoughtfully designed living space, each unit boasts a bright, open floor plan ideal for entertaining or relaxing. Enjoy neutral ...
- 178 days |
- 42 |
- 1 |
Source: UtahRealEstate.com,MLS#: 2087698
Travel times
Family Room
Kitchen
Primary Bedroom
Zillow last checked: 8 hours ago
Listing updated: November 08, 2025 at 09:02am
Listed by:
Megan Jackson 801-751-4658,
Real Broker, LLC
Source: UtahRealEstate.com,MLS#: 2087698
Facts & features
Interior
Bedrooms & bathrooms
- Bedrooms: 2
- Bathrooms: 3
- Full bathrooms: 2
- 1/2 bathrooms: 1
- Partial bathrooms: 1
Rooms
- Room types: Master Bathroom
Primary bedroom
- Level: Second
Heating
- Forced Air, Central
Cooling
- Central Air, Ceiling Fan(s)
Appliances
- Included: Microwave, Free-Standing Range
Features
- Flooring: Carpet
- Windows: Double Pane Windows
- Has fireplace: No
Interior area
- Total structure area: 1,275
- Total interior livable area: 1,275 sqft
- Finished area above ground: 1,275
Video & virtual tour
Property
Parking
- Total spaces: 1
- Parking features: Garage
- Garage spaces: 1
Features
- Stories: 2
- Patio & porch: Covered, Covered Patio
Lot
- Size: 435.6 Square Feet
- Topography: Terrain
- Residential vegetation: Landscaping: Full
Details
- Zoning: R-M1
- Zoning description: Single-Family
Construction
Type & style
- Home type: Townhouse
- Property subtype: Townhouse
Materials
- Stone, Stucco
- Foundation: Slab
- Roof: Asphalt
Condition
- Blt./Standing
- New construction: No
- Year built: 2025
Utilities & green energy
- Sewer: Public Sewer, Sewer: Public
- Water: Culinary
- Utilities for property: Natural Gas Connected, Electricity Connected, Sewer Connected, Water Connected
Green energy
- Green verification: ENERGY STAR Certified Homes
Community & HOA
HOA
- Has HOA: Yes
- HOA fee: $100 monthly
Location
- Region: Layton
Financial & listing details
- Price per square foot: $321/sqft
- Annual tax amount: $1
- Date on market: 5/13/2025
- Listing terms: Cash,Conventional,FHA,VA Loan
- Inclusions: Ceiling Fan, Microwave, Range
- Acres allowed for irrigation: 0
- Electric utility on property: Yes