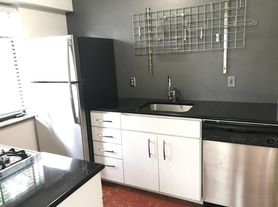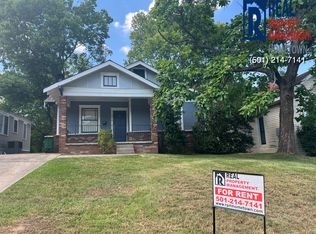Come check out this three bedroom, two full bathroom home centrally located in Little Rock. Home features beautiful hardwood flooring throughout with a touch of modern to old time charm as well. Covered carport in the back that can fit two vehicles and an enclosed shed for additional storage. Schedule your tour today! Some pets accepted with additional pet fee added to base monthly rent.
By submitting your information on this page you consent to being contacted by the Property Manager and RentEngine via SMS, phone, or email.
House for rent
$2,300/mo
1615 N Taylor St, Little Rock, AR 72207
3beds
1,909sqft
Price may not include required fees and charges.
Single family residence
Available now
Cats, dogs OK
Central air, ceiling fan
In unit laundry
2 Parking spaces parking
What's special
Three bedroomBeautiful hardwood flooring throughout
- 3 days |
- -- |
- -- |
Zillow last checked: 9 hours ago
Listing updated: December 22, 2025 at 03:44am
Travel times
Facts & features
Interior
Bedrooms & bathrooms
- Bedrooms: 3
- Bathrooms: 2
- Full bathrooms: 2
Rooms
- Room types: Laundry Room
Cooling
- Central Air, Ceiling Fan
Appliances
- Included: Dishwasher, Disposal, Dryer, Freezer, Microwave, Range Oven, Refrigerator, Washer
- Laundry: In Unit, Shared
Features
- Ceiling Fan(s), Large Closets, Storage
- Flooring: Carpet, Hardwood, Tile
Interior area
- Total interior livable area: 1,909 sqft
Property
Parking
- Total spaces: 2
- Parking features: Parking Lot
- Details: Contact manager
Features
- Patio & porch: Patio
- Exterior features: Lawn
- Fencing: Fenced Yard
Details
- Parcel number: 33L0370019900
Construction
Type & style
- Home type: SingleFamily
- Property subtype: Single Family Residence
Condition
- Year built: 1940
Community & HOA
Location
- Region: Little Rock
Financial & listing details
- Lease term: 1 Year
Price history
| Date | Event | Price |
|---|---|---|
| 12/20/2025 | Listed for rent | $2,300$1/sqft |
Source: Zillow Rentals | ||
| 11/18/2025 | Listing removed | $495,000$259/sqft |
Source: | ||
| 8/10/2025 | Listed for sale | $495,000$259/sqft |
Source: | ||
| 8/5/2025 | Listing removed | $495,000$259/sqft |
Source: | ||
| 7/25/2025 | Listed for sale | $495,000-8.2%$259/sqft |
Source: | ||
Neighborhood: Heights
Nearby schools
GreatSchools rating
- 7/10Forest Park Elementary SchoolGrades: PK-5Distance: 0.1 mi
- 6/10Pulaski Heights Middle SchoolGrades: 6-8Distance: 1.4 mi
- 5/10Central High SchoolGrades: 9-12Distance: 3 mi

