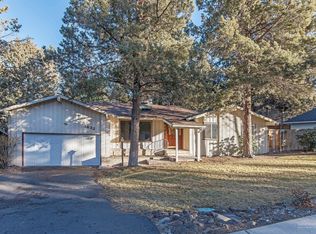Beautiful Midtown home situated on a large .36-acre corner lot surrounded by mature trees and lush landscaping for a park like setting near the base of Pilot Butte. This 2,731 sq.ft. home features 3 bedrooms, 2.5 baths, well separated office and large bonus room with built-ins. A living room with a gas fireplace, traditional dining area, open kitchen and family room with a wood burning fireplace plus decorative gas fireplace. A private large master suite that includes a jetted tub, tile walk-in shower, tile floors and double vanity. An oversize laundry room with built-in storage and double sink leads to the attached 2 plus car garage with extra storage. The property also includes RV parking, covered patio for outdoor entertainment, raised garden beds and horseshoe pit. This distinctive home is bursting with character, charm and provides ample privacy in the heart of Bend. Close to schools, parks, shopping, restaurants, hospital and medical facilities.
This property is off market, which means it's not currently listed for sale or rent on Zillow. This may be different from what's available on other websites or public sources.

