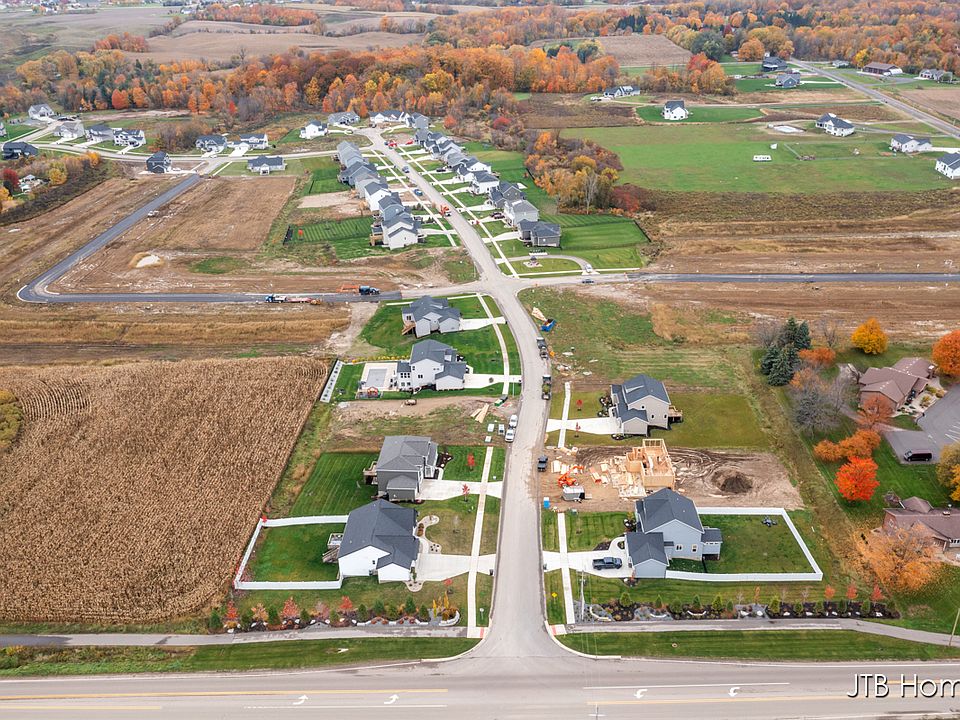Welcome to the Elmwood by JTB Homes in Spring Grove Village Community. A spacious ranch with stone and vinyl siding and a 3-stall garage. This home features 3 main-floor bedrooms and 2 full baths, with cathedral ceilings in the foyer, kitchen, dining, living room, and beautiful 14x12 Michigan Room. The living room includes an electric fireplace with windows on either side. The kitchen offers a large island, vented hood, and pantry. The primary suite boasts a tray ceiling, double vanity, and large walk-in closet. Enjoy a main-floor laundry and mudroom with bench and walk-in closet. A 12x12 deck with stairs is attached to the Michigan Room. The basement adds over 500 finished sq. ft. with room for more. This price includes finished landscaping for your new home! Estimated completion is October.
Active
$617,900
1615 Round Barn Dr, Hudsonville, MI 49426
3beds
2,401sqft
Single Family Residence
Built in 2025
0.45 Acres Lot
$617,400 Zestimate®
$257/sqft
$23/mo HOA
What's special
Electric fireplaceLarge islandStone and vinyl sidingCathedral ceilingsTray ceilingDouble vanityLarge walk-in closet
- 17 days |
- 361 |
- 5 |
Zillow last checked: 7 hours ago
Listing updated: October 03, 2025 at 05:48am
Listed by:
John H DeVries 616-889-4578,
Kensington Realty Group Inc.
Source: MichRIC,MLS#: 25047862
Travel times
Facts & features
Interior
Bedrooms & bathrooms
- Bedrooms: 3
- Bathrooms: 2
- Full bathrooms: 2
- Main level bedrooms: 3
Heating
- Forced Air
Cooling
- Central Air
Appliances
- Included: Dishwasher, Disposal, Microwave, Range, Refrigerator
- Laundry: Laundry Room, Main Level
Features
- Center Island, Eat-in Kitchen, Pantry
- Basement: Daylight
- Number of fireplaces: 1
- Fireplace features: Living Room
Interior area
- Total structure area: 1,832
- Total interior livable area: 2,401 sqft
- Finished area below ground: 0
Property
Parking
- Total spaces: 3
- Parking features: Attached, Garage Door Opener
- Garage spaces: 3
Features
- Stories: 1
Lot
- Size: 0.45 Acres
- Dimensions: 120 x 166 x 120 x 162
- Features: Ground Cover, Shrubs/Hedges
Details
- Parcel number: 701810482007
- Zoning description: RES
Construction
Type & style
- Home type: SingleFamily
- Architectural style: Ranch
- Property subtype: Single Family Residence
Materials
- Stone, Vinyl Siding
Condition
- New Construction
- New construction: Yes
- Year built: 2025
Details
- Builder name: JTB Homes
- Warranty included: Yes
Utilities & green energy
- Sewer: Public Sewer
- Water: Public
Community & HOA
Community
- Subdivision: Spring Grove Village
HOA
- Has HOA: Yes
- Services included: Other
- HOA fee: $270 annually
Location
- Region: Hudsonville
Financial & listing details
- Price per square foot: $257/sqft
- Tax assessed value: $3,418
- Date on market: 9/17/2025
- Listing terms: Cash,FHA,Conventional
About the community
Spring Grove Village is a brand new neighborhood in the Hudsonville schools district, located just two minutes down the street from the charming, Jamestown area. This new home community will back up to the beautiful, Spring Grove Park.
Source: JTB Homes
