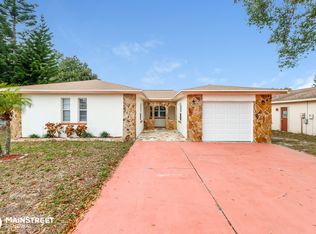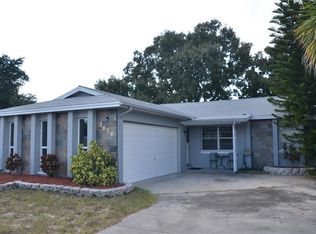Sold for $320,000 on 06/23/25
$320,000
1615 Stonehaven Way, Tarpon Springs, FL 34689
2beds
1,297sqft
Single Family Residence
Built in 1974
6,046 Square Feet Lot
$311,000 Zestimate®
$247/sqft
$1,921 Estimated rent
Home value
$311,000
$283,000 - $342,000
$1,921/mo
Zestimate® history
Loading...
Owner options
Explore your selling options
What's special
One or more photo(s) has been virtually staged. Charming & Updated Tarpon Springs Home with Modern Upgrades! Welcome to this beautifully maintained 2-bedroom, 2-bath single-family home in the heart of Tarpon Springs! With 1,297 sq ft of living space on a 0.13-acre lot, this home offers comfort, functionality, and peace of mind with major recent upgrades. Step inside to find a bright and open floor plan featuring two generously sized bedrooms, each with large walk-in closets. The home has a 2022 Eaton electric panel with generator connection (generator included), hurricane-rated windows and doors, and a new roof installed in 2023—providing safety, efficiency, and value. Enjoy Florida living year-round in the newly added covered and screened back porch (2022), overlooking a fully fenced backyard, perfect for pets, entertaining, or relaxing in privacy. The HVAC system was replaced in 2016, ensuring year-round comfort. Additional features include garage plumbing and a toilet rough-in, offering a great opportunity to add a third full bathroom. Not in a flood zone and with no hurricane damage, this home is move-in ready and worry-free. Conveniently located near beaches, parks, shopping, and the famous Sponge Docks, this home combines location, quality, and potential.
Zillow last checked: 8 hours ago
Listing updated: June 23, 2025 at 11:32am
Listing Provided by:
Kirsten Kelley 727-439-7545,
SMITH & ASSOCIATES REAL ESTATE 813-839-3800
Bought with:
Michael Post, 3412177
EXP REALTY LLC
Source: Stellar MLS,MLS#: TB8377140 Originating MLS: Suncoast Tampa
Originating MLS: Suncoast Tampa

Facts & features
Interior
Bedrooms & bathrooms
- Bedrooms: 2
- Bathrooms: 2
- Full bathrooms: 2
Primary bedroom
- Features: En Suite Bathroom, Walk-In Closet(s)
- Level: First
- Area: 135.89 Square Feet
- Dimensions: 12.7x10.7
Bedroom 2
- Features: Walk-In Closet(s)
- Level: First
- Area: 129.28 Square Feet
- Dimensions: 12.8x10.1
Primary bathroom
- Level: First
- Area: 45 Square Feet
- Dimensions: 9x5
Dining room
- Features: Ceiling Fan(s)
- Level: First
- Area: 81.84 Square Feet
- Dimensions: 9.3x8.8
Kitchen
- Features: Kitchen Island, Stone Counters
- Level: First
- Area: 96.72 Square Feet
- Dimensions: 9.3x10.4
Living room
- Level: First
- Area: 243.2 Square Feet
- Dimensions: 12.8x19
Heating
- Central
Cooling
- Central Air
Appliances
- Included: Dishwasher, Disposal, Dryer, Electric Water Heater, Microwave, Range, Refrigerator, Washer
- Laundry: In Garage
Features
- Ceiling Fan(s), Eating Space In Kitchen, Kitchen/Family Room Combo, Open Floorplan, Stone Counters, Thermostat, Walk-In Closet(s)
- Flooring: Ceramic Tile, Engineered Hardwood
- Windows: Double Pane Windows, ENERGY STAR Qualified Windows, Window Treatments, Hurricane Shutters/Windows
- Has fireplace: No
Interior area
- Total structure area: 1,879
- Total interior livable area: 1,297 sqft
Property
Parking
- Total spaces: 2
- Parking features: Garage Door Opener
- Attached garage spaces: 2
- Has carport: Yes
- Details: Garage Dimensions: 26x21
Features
- Levels: One
- Stories: 1
- Patio & porch: Front Porch, Rear Porch, Screened
- Exterior features: Lighting, Private Mailbox, Rain Gutters
- Fencing: Wood
Lot
- Size: 6,046 sqft
- Dimensions: 60 x 100
- Features: Landscaped, Above Flood Plain
- Residential vegetation: Mature Landscaping, Trees/Landscaped
Details
- Parcel number: 232715920090001120
- Special conditions: None
Construction
Type & style
- Home type: SingleFamily
- Architectural style: Ranch
- Property subtype: Single Family Residence
Materials
- Block
- Foundation: Block, Slab
- Roof: Shingle
Condition
- Completed
- New construction: No
- Year built: 1974
Utilities & green energy
- Sewer: Public Sewer
- Water: Public
- Utilities for property: Cable Connected, Electricity Connected, Sewer Connected, Water Connected
Community & neighborhood
Security
- Security features: Smoke Detector(s)
Location
- Region: Tarpon Springs
- Subdivision: TRENTWOOD MANOR
HOA & financial
HOA
- Has HOA: No
Other fees
- Pet fee: $0 monthly
Other financial information
- Total actual rent: 0
Other
Other facts
- Listing terms: Cash,Conventional,FHA,VA Loan
- Ownership: Fee Simple
- Road surface type: Paved, Asphalt
Price history
| Date | Event | Price |
|---|---|---|
| 6/23/2025 | Sold | $320,000-8.6%$247/sqft |
Source: | ||
| 5/15/2025 | Pending sale | $350,000$270/sqft |
Source: | ||
| 5/9/2025 | Listed for sale | $350,000+108.3%$270/sqft |
Source: | ||
| 10/3/2016 | Sold | $168,000-4.3%$130/sqft |
Source: Stellar MLS #U7781852 | ||
| 8/20/2016 | Listed for sale | $175,497+40.4%$135/sqft |
Source: RE/MAX REALTEC GROUP #U7781852 | ||
Public tax history
| Year | Property taxes | Tax assessment |
|---|---|---|
| 2024 | $2,185 +2.3% | $160,634 +3% |
| 2023 | $2,136 +8.6% | $155,955 +6.6% |
| 2022 | $1,967 -0.4% | $146,300 +3% |
Find assessor info on the county website
Neighborhood: 34689
Nearby schools
GreatSchools rating
- 9/10Sunset Hills Elementary SchoolGrades: PK-5Distance: 1.4 mi
- 5/10Tarpon Springs Middle SchoolGrades: 6-8Distance: 1.9 mi
- 5/10Tarpon Springs High SchoolGrades: PK,9-12Distance: 1.4 mi
Schools provided by the listing agent
- Elementary: Sunset Hills Elementary-PN
- Middle: Tarpon Springs Middle-PN
- High: Tarpon Springs High-PN
Source: Stellar MLS. This data may not be complete. We recommend contacting the local school district to confirm school assignments for this home.
Get a cash offer in 3 minutes
Find out how much your home could sell for in as little as 3 minutes with a no-obligation cash offer.
Estimated market value
$311,000
Get a cash offer in 3 minutes
Find out how much your home could sell for in as little as 3 minutes with a no-obligation cash offer.
Estimated market value
$311,000

