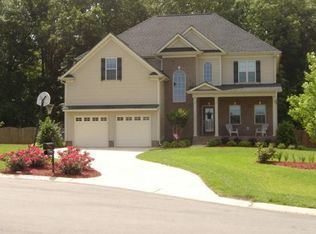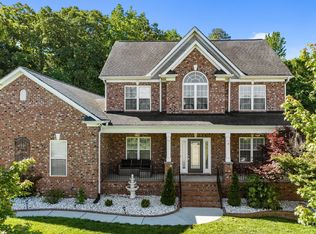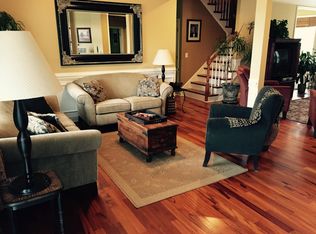Closed
$425,000
1615 Topeka Ct #52, Monroe, NC 28110
5beds
2,608sqft
Single Family Residence
Built in 2007
0.43 Acres Lot
$455,900 Zestimate®
$163/sqft
$2,450 Estimated rent
Home value
$455,900
$433,000 - $479,000
$2,450/mo
Zestimate® history
Loading...
Owner options
Explore your selling options
What's special
Welcome to this gorgeous Monroe neighborhood! Terrific 5 bedroom and 2.5 bath home with a 2 car garage. Flow into the living room featuring a cozy fireplace, perfect for entertaining. You’ll enjoy preparing meals in the gorgeous kitchen with sleek granite counters, tiled backsplash, stainless appliances, and beautiful spacious white cabinetry. Discover a bright interior with neutral laminate floors and plush carpet in all the right places as well as lighting, ceiling fans and fixtures that flow throughout. The main bedroom boasts a private ensuite with dual sinks and walk-in closet. Relax with your favorite drink in the fenced in backyard on the deck with lush grass. Don't wait! Make this beautiful home yours today.
Zillow last checked: 8 hours ago
Listing updated: February 21, 2023 at 08:58am
Listing Provided by:
Whitley Miller wmiller@opendoor.com,
Opendoor Brokerage LLC
Bought with:
Steven Lorimer
Allen Tate Charlotte South
Source: Canopy MLS as distributed by MLS GRID,MLS#: 3889578
Facts & features
Interior
Bedrooms & bathrooms
- Bedrooms: 5
- Bathrooms: 3
- Full bathrooms: 2
- 1/2 bathrooms: 1
Primary bedroom
- Level: Upper
Bedroom s
- Level: Upper
Bathroom full
- Level: Upper
Bathroom half
- Level: Main
Breakfast
- Level: Main
Dining area
- Level: Main
Kitchen
- Level: Main
Laundry
- Level: Main
Living room
- Level: Main
Heating
- Forced Air, Natural Gas
Cooling
- Ceiling Fan(s), Heat Pump
Appliances
- Included: Dishwasher, Disposal, Electric Cooktop, Electric Oven, Gas Water Heater, Microwave
- Laundry: Electric Dryer Hookup, Main Level
Features
- Pantry
- Flooring: Carpet, Tile, Vinyl, Other
- Windows: Insulated Windows
- Has basement: No
- Attic: Pull Down Stairs
- Fireplace features: Living Room
Interior area
- Total structure area: 2,608
- Total interior livable area: 2,608 sqft
- Finished area above ground: 2,608
- Finished area below ground: 0
Property
Parking
- Total spaces: 2
- Parking features: Attached Garage, Garage on Main Level
- Attached garage spaces: 2
Features
- Levels: Two
- Stories: 2
- Patio & porch: Deck
- Fencing: Fenced
Lot
- Size: 0.43 Acres
- Features: Cul-De-Sac
Details
- Parcel number: 09256221
- Zoning: AV5
- Special conditions: Standard
Construction
Type & style
- Home type: SingleFamily
- Architectural style: Other
- Property subtype: Single Family Residence
Materials
- Brick Partial, Vinyl
- Foundation: Crawl Space
Condition
- New construction: No
- Year built: 2007
Utilities & green energy
- Sewer: Private Sewer
- Water: City
Community & neighborhood
Security
- Security features: Carbon Monoxide Detector(s)
Location
- Region: Monroe
- Subdivision: Hilton Meadows
Other
Other facts
- Listing terms: Cash,Conventional,FHA
- Road surface type: Concrete
Price history
| Date | Event | Price |
|---|---|---|
| 2/17/2023 | Sold | $425,000-4.5%$163/sqft |
Source: | ||
| 2/8/2023 | Pending sale | $445,000$171/sqft |
Source: | ||
| 2/7/2023 | Listing removed | -- |
Source: | ||
| 1/9/2023 | Pending sale | $445,000$171/sqft |
Source: | ||
| 11/3/2022 | Price change | $445,000-2.2%$171/sqft |
Source: | ||
Public tax history
Tax history is unavailable.
Neighborhood: 28110
Nearby schools
GreatSchools rating
- 3/10Porter Ridge Elementary SchoolGrades: PK-5Distance: 4 mi
- 9/10Piedmont Middle SchoolGrades: 6-8Distance: 6 mi
- 7/10Piedmont High SchoolGrades: 9-12Distance: 6.1 mi
Schools provided by the listing agent
- Elementary: Porter Ridge
- Middle: Piedmont
- High: Piedmont
Source: Canopy MLS as distributed by MLS GRID. This data may not be complete. We recommend contacting the local school district to confirm school assignments for this home.
Get a cash offer in 3 minutes
Find out how much your home could sell for in as little as 3 minutes with a no-obligation cash offer.
Estimated market value
$455,900
Get a cash offer in 3 minutes
Find out how much your home could sell for in as little as 3 minutes with a no-obligation cash offer.
Estimated market value
$455,900


