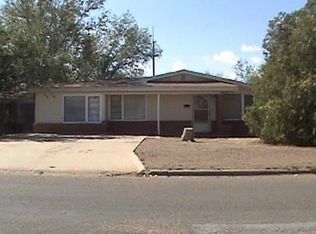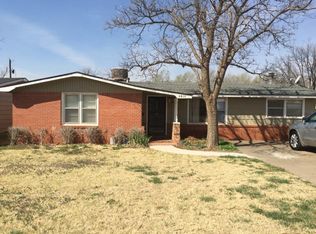Sold on 08/12/25
Price Unknown
1615 Utica St, Plainview, TX 79072
3beds
1,334sqft
Single Family Residence
Built in 1957
-- sqft lot
$72,000 Zestimate®
$--/sqft
$1,221 Estimated rent
Home value
$72,000
Estimated sales range
Not available
$1,221/mo
Zestimate® history
Loading...
Owner options
Explore your selling options
What's special
Brick 3 bedroom, 1 bath home. Very nice size living room, larger than average. Kitchen has built-in gas cooktop and oven, an eating bar and ceramic tile floor. The washer and dryer hook-ups are located in the kitchen. The bathroom has a tub with shower head and a nice vanity area. There are some storm windows on the house. The interior has fresh paint in every room. There is an extra nice 11.2x21 ft. carport attached to the house. Approx. 1 to 1-1/2 years ago, the Seller had a new sewer line installed from the back of the house to the alley, and connected to the city sewer line. There is an area behind the house that resembles a small forest. That area does hold water when there are large amounts of rain. The property is located in a flood zone. A cyclone fence surrounds the back yard
Zillow last checked: 8 hours ago
Listing updated: August 12, 2025 at 12:14pm
Listed by:
Keith Billington 806-292-5240,
Billington Real Estate
Bought with:
Veronica McClanahan, TREC #637236
Billington Real Estate
Source: Plainview AOR,MLS#: 25-152
Facts & features
Interior
Bedrooms & bathrooms
- Bedrooms: 3
- Bathrooms: 1
- Full bathrooms: 1
Primary bedroom
- Description: Carpet, Nice Closet, W/Double Rack
- Area: 153.27 Square Feet
- Dimensions: 11.70 x 13.10
Bedroom 2
- Description: Carpet, Closet, Two Windows
- Area: 116.15 Square Feet
- Dimensions: 10.10 x 11.50
Bedroom 3
- Description: Closet, Two Windows
- Area: 119.6 Square Feet
- Dimensions: 10.40 x 11.50
Dining room
- Description: Kitchen Combo, Ceramic Tile, Eating Bar
- Area: 272.58 Square Feet
- Dimensions: 11.80 x 23.10
Kitchen
- Description: Eating Bar, Utility In Kitchen
Living room
- Description: Carpet, Small Step Down at Entry
- Area: 312 Square Feet
- Dimensions: 16.00 x 19.50
Heating
- Has Heating (Unspecified Type)
Cooling
- Has cooling: Yes
Appliances
- Laundry: In Kitchen
Features
- Ceiling Fan(s)
- Has basement: No
- Has fireplace: No
Interior area
- Total structure area: 1,334
- Total interior livable area: 1,334 sqft
- Finished area below ground: 0
Property
Parking
- Parking features: Garage - Attached, Carport
- Has attached garage: Yes
- Has carport: Yes
Details
- Parcel number: 27658
Construction
Type & style
- Home type: SingleFamily
- Property subtype: Single Family Residence
Materials
- Brick Veneer
- Roof: Composition
Condition
- Year built: 1957
Community & neighborhood
Location
- Region: Plainview
Price history
| Date | Event | Price |
|---|---|---|
| 8/12/2025 | Sold | -- |
Source: | ||
| 7/31/2025 | Pending sale | $84,500$63/sqft |
Source: | ||
| 6/26/2025 | Price change | $84,500-5.9%$63/sqft |
Source: | ||
| 6/6/2025 | Listed for sale | $89,800$67/sqft |
Source: | ||
| 5/30/2025 | Pending sale | $89,800$67/sqft |
Source: | ||
Public tax history
| Year | Property taxes | Tax assessment |
|---|---|---|
| 2024 | $2,208 +3.3% | $79,091 |
| 2023 | $2,137 +13% | $79,091 +17.5% |
| 2022 | $1,892 +20.1% | $67,302 +22% |
Find assessor info on the county website
Neighborhood: 79072
Nearby schools
GreatSchools rating
- 3/10PLAINVIEW INTGrades: 5-6Distance: 0.9 mi
- 5/10Plainview Junior High SchoolGrades: 7-8Distance: 0.2 mi
- 4/10Plainview High SchoolGrades: 9-12Distance: 0.3 mi

