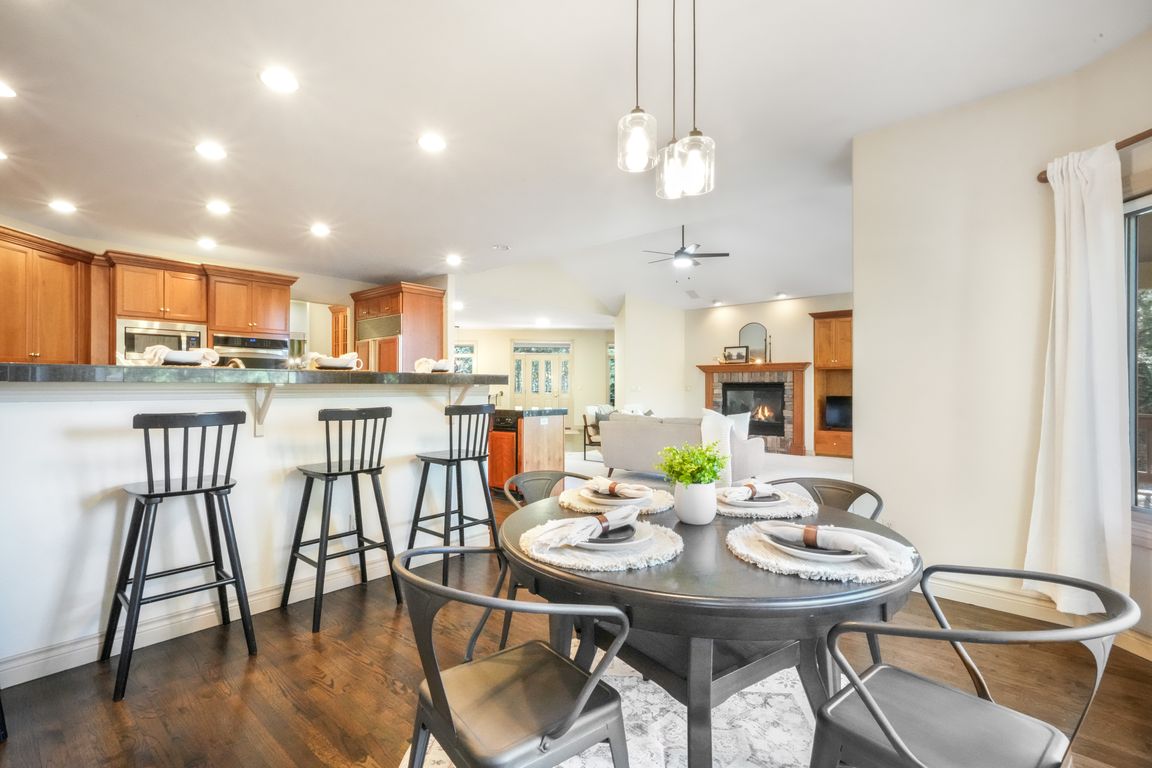
For sale
$1,100,000
5beds
5,294sqft
16150 Cliffrock Ct, Colorado Springs, CO 80921
5beds
5,294sqft
Single family residence
Built in 1999
0.60 Acres
3 Attached garage spaces
$208 price/sqft
$250 annually HOA fee
What's special
Abundant storageTucked into the treesWalk-in pantryVaulted ceilingsRoomy eat-in areaCentral vacGas cooktop
Stunning 5,294 sq ft custom ranch tucked into the trees on a quiet cul-de-sac in The Ridge at Fox Run. This one-owner 5 bed, 4.5 bath home offers true Colorado living with privacy, views, and a layout that works beautifully for everyday life and entertaining. As you drive up, you’re greeted ...
- 1 day |
- 337 |
- 22 |
Likely to sell faster than
Source: Pikes Peak MLS,MLS#: 5331683
Travel times
Family Room
Kitchen
Primary Bedroom
Zillow last checked: 8 hours ago
Listing updated: November 22, 2025 at 06:00am
Listed by:
Aimee Fletcher CLHMS GRI 719-425-5020,
Exp Realty LLC,
Tiffany Carroll CLHMS CRS MRP 719-684-5455
Source: Pikes Peak MLS,MLS#: 5331683
Facts & features
Interior
Bedrooms & bathrooms
- Bedrooms: 5
- Bathrooms: 5
- Full bathrooms: 2
- 3/4 bathrooms: 2
- 1/2 bathrooms: 1
Other
- Level: Main
- Area: 252 Square Feet
- Dimensions: 14 x 18
Heating
- Hot Water, Radiant, See Prop Desc Remarks
Cooling
- Ceiling Fan(s)
Appliances
- Included: 220v in Kitchen, Cooktop, Dishwasher, Disposal, Double Oven, Gas in Kitchen, Instant Hot Water, Exhaust Fan, Microwave, Refrigerator, Trash Compactor, Humidifier
- Laundry: Electric Hook-up, Main Level
Features
- 5-Pc Bath, 6-Panel Doors, 9Ft + Ceilings, Crown Molding, French Doors, Great Room, Vaulted Ceiling(s), Breakfast Bar, Central Vacuum, High Speed Internet, Pantry, Secondary Suite w/in Home, Wet Bar
- Flooring: Carpet, Tile, Vinyl/Linoleum, Wood Laminate
- Windows: Window Coverings
- Basement: Full,Partially Finished
- Number of fireplaces: 3
- Fireplace features: Gas, Two
Interior area
- Total structure area: 5,294
- Total interior livable area: 5,294 sqft
- Finished area above ground: 2,651
- Finished area below ground: 2,643
Video & virtual tour
Property
Parking
- Total spaces: 3
- Parking features: Attached, Even with Main Level, Garage Door Opener, Oversized, Concrete Driveway
- Attached garage spaces: 3
Features
- Patio & porch: Composite, Concrete, Covered, See Prop Desc Remarks
- Exterior features: Auto Sprinkler System
- Has spa: Yes
- Spa features: Hot Tub/Spa
- Has view: Yes
- View description: Mountain(s), View of Pikes Peak
Lot
- Size: 0.6 Acres
- Features: Cul-De-Sac, Wooded, Hiking Trail, HOA Required $, Landscaped
Details
- Parcel number: 6129305009
Construction
Type & style
- Home type: SingleFamily
- Architectural style: Ranch
- Property subtype: Single Family Residence
Materials
- Stone, Stucco, Frame
- Foundation: Walk Out
- Roof: Composite Shingle
Condition
- Existing Home
- New construction: No
- Year built: 1999
Utilities & green energy
- Water: Municipal
- Utilities for property: Cable Available, Electricity Connected, Natural Gas Connected
Green energy
- Indoor air quality: Radon System
Community & HOA
Community
- Features: Hiking or Biking Trails
- Security: Security System
HOA
- Has HOA: Yes
- Services included: Covenant Enforcement
- HOA fee: $250 annually
Location
- Region: Colorado Springs
Financial & listing details
- Price per square foot: $208/sqft
- Tax assessed value: $1,108,112
- Annual tax amount: $5,562
- Date on market: 11/22/2025
- Listing terms: Cash,Conventional,VA Loan
- Electric utility on property: Yes