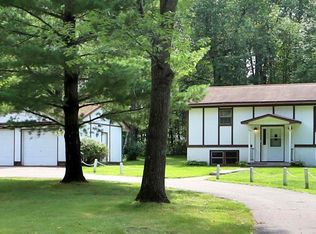Closed
$385,000
16153 Chestnut Dr, Brainerd, MN 56401
4beds
2,261sqft
Single Family Residence
Built in 1977
13.94 Acres Lot
$390,100 Zestimate®
$170/sqft
$2,229 Estimated rent
Home value
$390,100
$335,000 - $453,000
$2,229/mo
Zestimate® history
Loading...
Owner options
Explore your selling options
What's special
Don't miss this 4 bedroom, 2 bath Brainerd home that rests on 13.9 acres at the end of a dead-end road! You will enjoy the peace and quiet this property has to offer with tall trees and a nearby stream. Inside, the property offers many rooms to fit your needs, two fireplaces, and even a finished 3 season porch. Outside, you will enjoy the attached two-car garage, an oversized detached workshop that is heated and insulated, ample sheds, and even a lean-to! This one-of-a-kind property is ready for its next owners. Schedule your showing today!
Zillow last checked: 8 hours ago
Listing updated: August 14, 2025 at 10:44am
Listed by:
Chad Schwendeman 218-831-4663,
eXp Realty,
Jayson Geditz 605-380-1679
Bought with:
Jennifer Kolde
National Realty Guild
Source: NorthstarMLS as distributed by MLS GRID,MLS#: 6713307
Facts & features
Interior
Bedrooms & bathrooms
- Bedrooms: 4
- Bathrooms: 2
- Full bathrooms: 1
- 3/4 bathrooms: 1
Bedroom 1
- Level: Upper
- Area: 108 Square Feet
- Dimensions: 12x9
Bedroom 2
- Level: Upper
- Area: 143 Square Feet
- Dimensions: 13x11
Bedroom 3
- Level: Upper
- Area: 168 Square Feet
- Dimensions: 12x14
Bedroom 4
- Level: Lower
- Area: 198 Square Feet
- Dimensions: 18x11
Bathroom
- Level: Upper
- Area: 84 Square Feet
- Dimensions: 12x7
Bathroom
- Level: Lower
- Area: 60 Square Feet
- Dimensions: 10x6
Dining room
- Level: Upper
- Area: 121 Square Feet
- Dimensions: 11x11
Family room
- Level: Lower
- Area: 286 Square Feet
- Dimensions: 22x13
Laundry
- Level: Lower
- Area: 108 Square Feet
- Dimensions: 12x9
Living room
- Level: Upper
- Area: 323 Square Feet
- Dimensions: 19x17
Storage
- Level: Lower
- Area: 209 Square Feet
- Dimensions: 19x11
Sun room
- Level: Upper
- Area: 204 Square Feet
- Dimensions: 17x12
Heating
- Baseboard, Dual
Cooling
- None
Appliances
- Included: Dishwasher, Electric Water Heater, Exhaust Fan, Freezer, Water Filtration System, Microwave, Washer, Water Softener Owned
Features
- Basement: Walk-Out Access
- Number of fireplaces: 2
- Fireplace features: Brick, Family Room, Wood Burning
Interior area
- Total structure area: 2,261
- Total interior livable area: 2,261 sqft
- Finished area above ground: 1,400
- Finished area below ground: 753
Property
Parking
- Total spaces: 4
- Parking features: Attached, Asphalt
- Attached garage spaces: 4
- Details: Garage Dimensions (25x26)
Accessibility
- Accessibility features: None
Features
- Levels: One
- Stories: 1
- Patio & porch: Porch
- Pool features: None
Lot
- Size: 13.94 Acres
- Features: Many Trees
Details
- Additional structures: Additional Garage, Workshop, Storage Shed
- Foundation area: 1400
- Parcel number: 81100517
- Zoning description: Residential-Single Family
Construction
Type & style
- Home type: SingleFamily
- Property subtype: Single Family Residence
Materials
- Vinyl Siding
- Roof: Age 8 Years or Less,Asphalt
Condition
- Age of Property: 48
- New construction: No
- Year built: 1977
Utilities & green energy
- Electric: Circuit Breakers, 200+ Amp Service
- Gas: Electric
- Sewer: Private Sewer
- Water: Drilled, Well
Community & neighborhood
Location
- Region: Brainerd
HOA & financial
HOA
- Has HOA: No
Other
Other facts
- Road surface type: Unimproved
Price history
| Date | Event | Price |
|---|---|---|
| 8/13/2025 | Sold | $385,000-1.3%$170/sqft |
Source: | ||
| 6/23/2025 | Pending sale | $389,900$172/sqft |
Source: | ||
| 6/17/2025 | Listing removed | $389,900$172/sqft |
Source: | ||
| 6/10/2025 | Price change | $389,900-2.5%$172/sqft |
Source: | ||
| 5/9/2025 | Listed for sale | $399,900$177/sqft |
Source: | ||
Public tax history
| Year | Property taxes | Tax assessment |
|---|---|---|
| 2024 | $2,313 +1.4% | $385,199 +5% |
| 2023 | $2,281 -5.8% | $366,823 +10.2% |
| 2022 | $2,421 -2.2% | $332,815 +22.2% |
Find assessor info on the county website
Neighborhood: 56401
Nearby schools
GreatSchools rating
- 4/10Garfield Elementary SchoolGrades: K-4Distance: 3.1 mi
- 6/10Forestview Middle SchoolGrades: 5-8Distance: 8.9 mi
- 9/10Brainerd Senior High SchoolGrades: 9-12Distance: 4.9 mi

Get pre-qualified for a loan
At Zillow Home Loans, we can pre-qualify you in as little as 5 minutes with no impact to your credit score.An equal housing lender. NMLS #10287.
Sell for more on Zillow
Get a free Zillow Showcase℠ listing and you could sell for .
$390,100
2% more+ $7,802
With Zillow Showcase(estimated)
$397,902