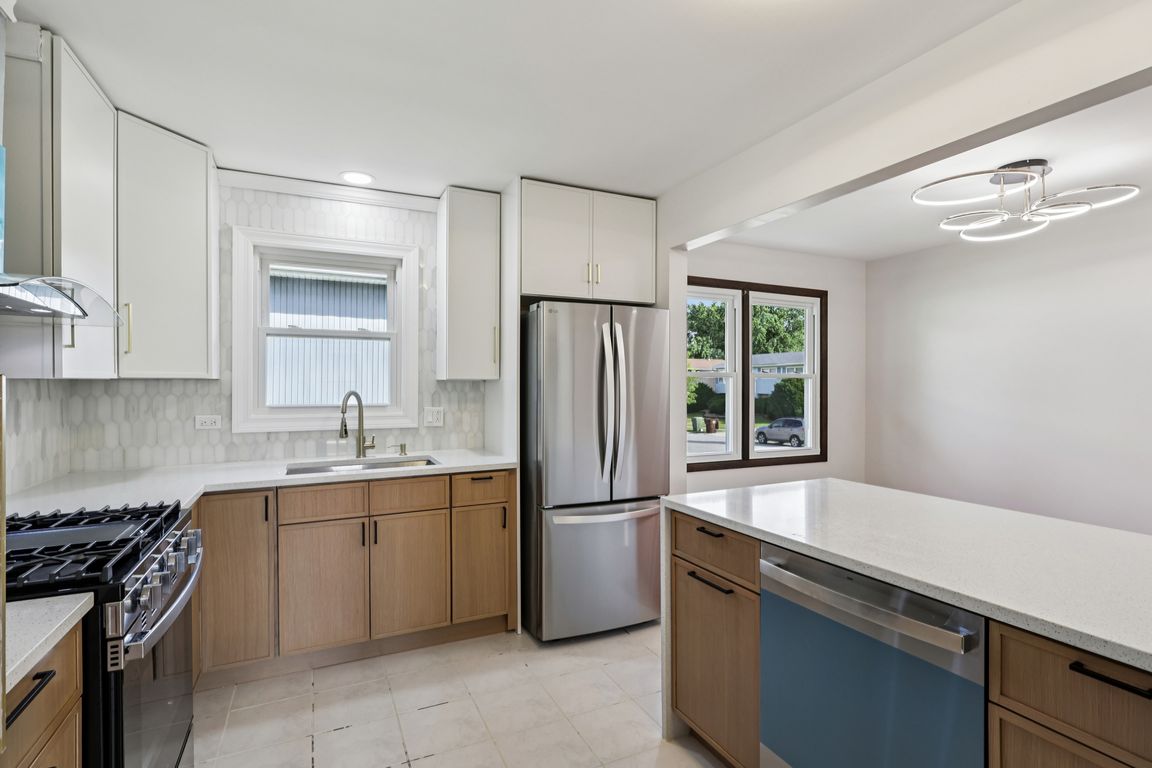
Active
$399,000
3beds
1,656sqft
16157 Ozark Ave, Tinley Park, IL 60477
3beds
1,656sqft
Single family residence
Built in 1971
8,980 sqft
2 Attached garage spaces
$241 price/sqft
What's special
Modern lightingBeautifully updated homeCurb appealRestored garageNew kitchen cabinetsNew windowsHardwood floors
Move right in and enjoy this beautifully updated home in school district 230 just blocks away from Veteren's Park. Welcome to the all new kitchen cabinets, stainless steel appliances with a quartz waterfall on the peninsula. The bathrooms have new vanities, mirrors and modern lighting. Everyone's favorite, the ...
- 72 days |
- 811 |
- 53 |
Source: MRED as distributed by MLS GRID,MLS#: 12477788
Travel times
Family Room
Kitchen
Dining Room
Zillow last checked: 8 hours ago
Listing updated: November 10, 2025 at 10:18am
Listing courtesy of:
Mary H Cutler (224)699-5002,
Redfin Corporation
Source: MRED as distributed by MLS GRID,MLS#: 12477788
Facts & features
Interior
Bedrooms & bathrooms
- Bedrooms: 3
- Bathrooms: 3
- Full bathrooms: 2
- 1/2 bathrooms: 1
Rooms
- Room types: No additional rooms
Primary bedroom
- Features: Flooring (Hardwood), Bathroom (Full)
- Level: Second
- Area: 144 Square Feet
- Dimensions: 12X12
Bedroom 2
- Features: Flooring (Hardwood)
- Level: Second
- Area: 160 Square Feet
- Dimensions: 10X16
Bedroom 3
- Features: Flooring (Hardwood)
- Level: Second
- Area: 120 Square Feet
- Dimensions: 10X12
Dining room
- Features: Flooring (Hardwood)
- Level: Main
- Area: 88 Square Feet
- Dimensions: 8X11
Family room
- Features: Flooring (Hardwood)
- Level: Basement
- Area: 425 Square Feet
- Dimensions: 17X25
Kitchen
- Features: Kitchen (Island, Custom Cabinetry), Flooring (Hardwood)
- Level: Main
- Area: 99 Square Feet
- Dimensions: 9X11
Laundry
- Features: Flooring (Hardwood)
- Level: Basement
- Area: 56 Square Feet
- Dimensions: 7X8
Living room
- Features: Flooring (Hardwood)
- Level: Main
- Area: 234 Square Feet
- Dimensions: 18X13
Heating
- Natural Gas
Cooling
- Central Air
Appliances
- Included: Range, Microwave, Dishwasher, Refrigerator, Washer, Dryer, Stainless Steel Appliance(s), Range Hood
- Laundry: Gas Dryer Hookup, Laundry Chute
Features
- 1st Floor Full Bath
- Flooring: Hardwood
- Doors: Storm Door(s)
- Windows: Screens, Garden Window(s), Plantation Shutters
- Basement: Finished,Full
- Attic: Full,Unfinished
- Number of fireplaces: 1
- Fireplace features: Wood Burning, Ventless, Family Room
Interior area
- Total structure area: 0
- Total interior livable area: 1,656 sqft
Video & virtual tour
Property
Parking
- Total spaces: 2.5
- Parking features: Garage Door Opener, Garage Owned, Attached, Garage
- Attached garage spaces: 2.5
- Has uncovered spaces: Yes
Accessibility
- Accessibility features: No Disability Access
Features
- Exterior features: Fire Pit
Lot
- Size: 8,980 Square Feet
Details
- Parcel number: 27241070180000
- Special conditions: None
- Other equipment: Fan-Attic Exhaust
Construction
Type & style
- Home type: SingleFamily
- Property subtype: Single Family Residence
Materials
- Vinyl Siding
Condition
- New construction: No
- Year built: 1971
- Major remodel year: 2025
Utilities & green energy
- Electric: Circuit Breakers
- Sewer: Public Sewer
- Water: Lake Michigan
Community & HOA
Community
- Features: Park, Tennis Court(s), Lake, Sidewalks, Street Lights, Street Paved
- Security: Carbon Monoxide Detector(s)
HOA
- Services included: None
Location
- Region: Tinley Park
Financial & listing details
- Price per square foot: $241/sqft
- Tax assessed value: $300,000
- Annual tax amount: $8,330
- Date on market: 9/26/2025
- Ownership: Fee Simple