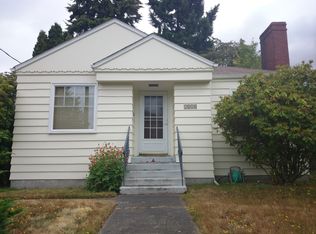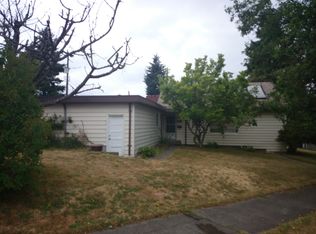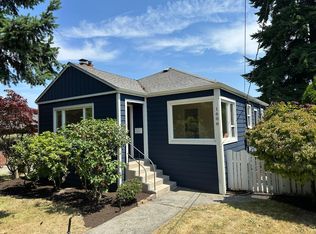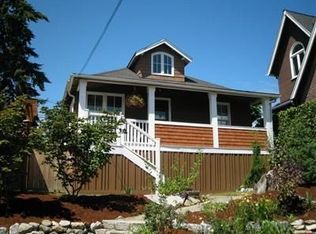Head to nearby Alki for a jog, bike ride, or picnic lunch on the beach. Host the most fantastic parties in your sweeping, fully-fenced back yard (invite furry friends as well!) - the expansive back porch, complete with stately fireplace, will engage every guest. Pop over to landmark Admiral Theater and see the newest blockbuster film. Come enjoy this charming 1930 Tudor home, set in the amazing North Admiral neighborhood of West Seattle today. Cherished. Captivating. Cheerful.
This property is off market, which means it's not currently listed for sale or rent on Zillow. This may be different from what's available on other websites or public sources.




