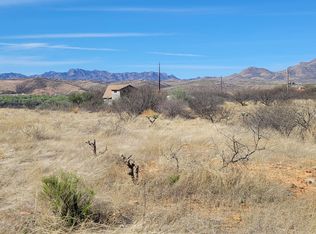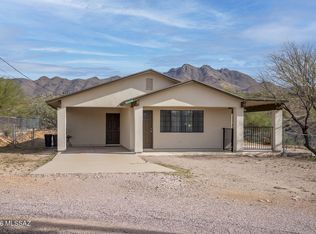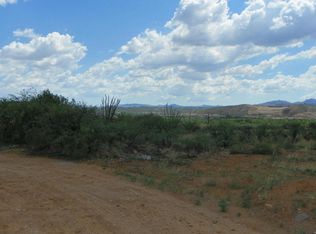Sold for $445,500
$445,500
1616 Adorn Ct, Rio Rico, AZ 85648
4beds
1,999sqft
Single Family Residence
Built in 2006
2.62 Acres Lot
$434,300 Zestimate®
$223/sqft
$1,989 Estimated rent
Home value
$434,300
Estimated sales range
Not available
$1,989/mo
Zestimate® history
Loading...
Owner options
Explore your selling options
What's special
MAJOR PRICE REDUCTION!!! Older but BRAND NEW! Due to an interior fire in 2022, this 4 bedroom, 3 bath home has been completely redone from the interior studs out. New insulation, drywall, flooring, wiring, plumbing, cabinets, tile work, appliances, some windows, interior & exterior paint & HVAC. All work completed by licensed contractors & county permits were obtained. It is a wonderful floor plan with a casita, private front courtyard, 3 car garage, two covered extra parking spaces & a detached 20x25 garage, which could be a workshop or RV /boat storage. Incredible views of Mt. San Cayetano in fenced back yard with covered patio, pagoda, & at the end of a cul-de-sac for privacy. See supplement for additional information. Great location that is minutes to the freeway.
In addition to the list above of new items the house has all new light fixtures, granite counter tops, ceiling fans, new dishwasher, microwave and electric range. Casita has a mini split for heat/ac.
Owner combined adjacent lot & now the property is a 2.62-acre parcel. 4th bedroom & bath is in casita.
Solar unit is a Tesla System on a 20 year lease which started 2014 and is trasnferrable. Current lease amount is $151.53 and goes up slightly each year. Final year's lease amount is $195.99 Agent has a copy of the lease on file.
Zillow last checked: 8 hours ago
Listing updated: December 23, 2024 at 01:05pm
Listed by:
Shirley C Moore 520-604-7101,
HomeSmart Advantage Group
Bought with:
Shirley C Moore
HomeSmart Advantage Group
Source: MLS of Southern Arizona,MLS#: 22400629
Facts & features
Interior
Bedrooms & bathrooms
- Bedrooms: 4
- Bathrooms: 3
- Full bathrooms: 3
Primary bathroom
- Features: Double Vanity, Exhaust Fan, Shower Only
Dining room
- Features: Formal Dining Room
Kitchen
- Description: Pantry: Cabinet
Heating
- Forced Air, Heat Pump
Cooling
- Ceiling Fans, Ductless, Heat Pump
Appliances
- Included: Dishwasher, Electric Range, Microwave, Water Heater: Electric, Appliance Color: Stainless
- Laundry: Laundry Room, Storage
Features
- Ceiling Fan(s), Entrance Foyer, Split Bedroom Plan, Vaulted Ceiling(s), Walk-In Closet(s), Workshop, Great Room, Casita
- Flooring: Ceramic Tile
- Windows: Window Covering: None
- Has basement: No
- Number of fireplaces: 1
- Fireplace features: Wood Burning, Great Room
Interior area
- Total structure area: 1,999
- Total interior livable area: 1,999 sqft
Property
Parking
- Total spaces: 6
- Parking features: RV Access/Parking, Garage Door Opener, Concrete, Driveway
- Garage spaces: 4
- Carport spaces: 2
- Covered spaces: 6
- Has uncovered spaces: Yes
- Details: RV Parking: Space Available, Garage/Carport Features: Plumbed For Sink
Accessibility
- Accessibility features: Door Levers, Entry, Level
Features
- Levels: One
- Stories: 1
- Patio & porch: Covered, Patio, Slab
- Exterior features: Fountain
- Pool features: None
- Spa features: None
- Fencing: See Remarks,View Fence,Iron
- Has view: Yes
- View description: Mountain(s), Sunrise, Sunset
Lot
- Size: 2.62 Acres
- Dimensions: 71 x 188 x 376 x 475 x 231
- Features: Cul-De-Sac, North/South Exposure, Landscape - Front: Low Care, Shrubs, Trees, Landscape - Rear: Flower Beds, Shrubs, Trees, Vegetable Garden
Details
- Additional structures: Workshop
- Parcel number: 13303104
- Zoning: R-1
- Special conditions: Standard
- Horses can be raised: Yes
Construction
Type & style
- Home type: SingleFamily
- Architectural style: Southwestern
- Property subtype: Single Family Residence
Materials
- Frame - Stucco
- Roof: Built-Up - Reflect
Condition
- Existing
- New construction: No
- Year built: 2006
Utilities & green energy
- Electric: Unisource
- Gas: None
- Sewer: Septic Tank
- Water: Water Company
Community & neighborhood
Security
- Security features: Smoke Detector(s)
Community
- Community features: Walking Trail
Location
- Region: Rio Rico
- Subdivision: Rio Rico Ranchettes 17
HOA & financial
HOA
- Has HOA: No
Other
Other facts
- Listing terms: Cash,Conventional,FHA,Submit,VA
- Ownership: Fee (Simple)
- Ownership type: Sole Proprietor
- Road surface type: Dirt
Price history
| Date | Event | Price |
|---|---|---|
| 7/19/2024 | Sold | $445,500-2.1%$223/sqft |
Source: | ||
| 7/18/2024 | Pending sale | $455,000$228/sqft |
Source: | ||
| 6/17/2024 | Contingent | $455,000$228/sqft |
Source: | ||
| 6/4/2024 | Price change | $455,000-5.2%$228/sqft |
Source: | ||
| 5/16/2024 | Price change | $480,000-4%$240/sqft |
Source: | ||
Public tax history
| Year | Property taxes | Tax assessment |
|---|---|---|
| 2024 | $1,106 +14.1% | $12,579 +27.8% |
| 2023 | $970 -58.5% | $9,841 -54.6% |
| 2022 | $2,336 +0.4% | $21,678 +1.8% |
Find assessor info on the county website
Neighborhood: 85648
Nearby schools
GreatSchools rating
- 3/10San Cayetano Elementary SchoolGrades: K-5Distance: 1.9 mi
- 6/10Coatimundi Middle SchoolGrades: 6-8Distance: 4.6 mi
- 4/10Rio Rico High SchoolGrades: 9-12Distance: 2.2 mi
Schools provided by the listing agent
- Elementary: San Cayetano Elementary
- Middle: Coatimundi Middle School
- High: Rio Rico High School
- District: Santa Cruz Valley United School District #35
Source: MLS of Southern Arizona. This data may not be complete. We recommend contacting the local school district to confirm school assignments for this home.
Get pre-qualified for a loan
At Zillow Home Loans, we can pre-qualify you in as little as 5 minutes with no impact to your credit score.An equal housing lender. NMLS #10287.


