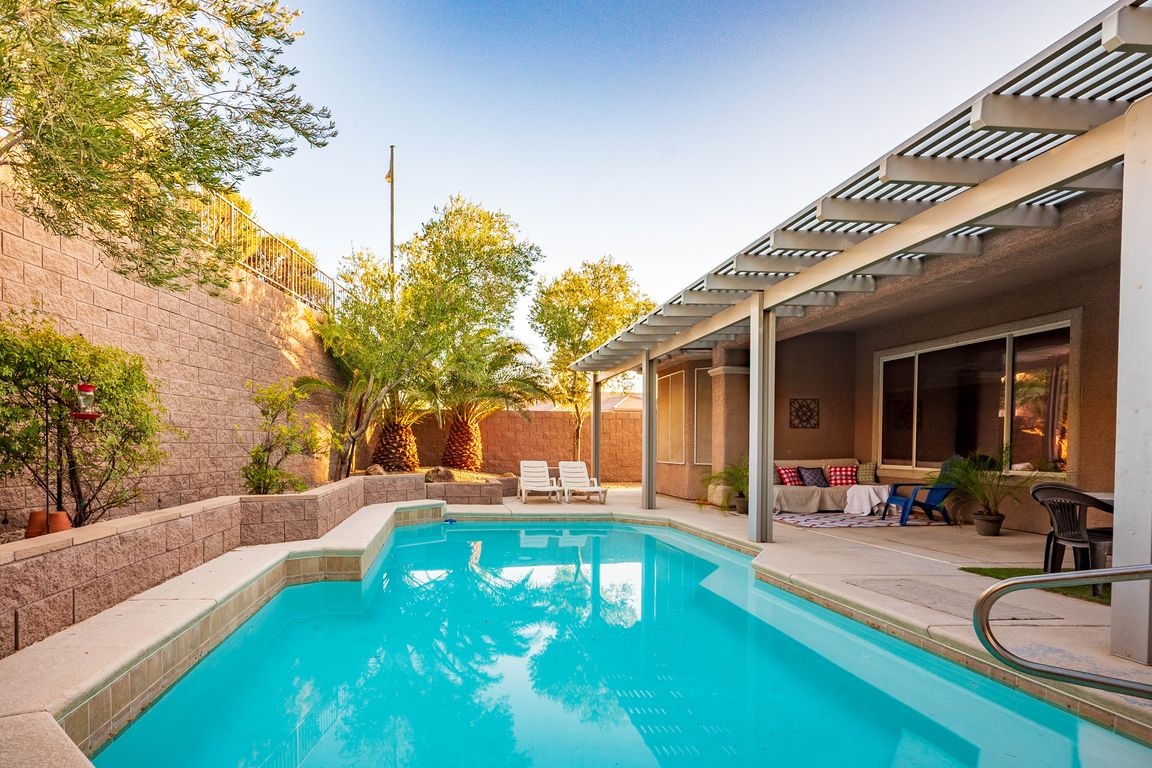
Active under contractPrice cut: $30K (9/24)
$595,000
2beds
2,446sqft
1616 Benchley Ct, Henderson, NV 89052
2beds
2,446sqft
Single family residence
Built in 2001
10,454 sqft
3 Attached garage spaces
$243 price/sqft
$446 quarterly HOA fee
What's special
Swimming poolGated front courtyardCustom front security gateClean landscapingNeighborhood mountain viewsPremium lotLarge extended covered patio
Stunning private backyard paradise with swimming pool, large extended covered patio and beautiful clean landscaping. Dual master suites plus additional den / executive office. 10 ft ceilings, 8ft doors, skylights, high end diagonal tile and custom tile and granite baseboards. Granite kitchen and dual master bathroom countertops. 3 car garage, gated ...
- 85 days |
- 2,503 |
- 55 |
Likely to sell faster than
Source: LVR,MLS#: 2699579 Originating MLS: Greater Las Vegas Association of Realtors Inc
Originating MLS: Greater Las Vegas Association of Realtors Inc
Travel times
Kitchen
Living Room
Primary Bedroom
Zillow last checked: 7 hours ago
Listing updated: October 07, 2025 at 03:38pm
Listed by:
Dulcie Crawford S.0042780 (702)505-2775,
Signature Real Estate Group
Source: LVR,MLS#: 2699579 Originating MLS: Greater Las Vegas Association of Realtors Inc
Originating MLS: Greater Las Vegas Association of Realtors Inc
Facts & features
Interior
Bedrooms & bathrooms
- Bedrooms: 2
- Bathrooms: 3
- Full bathrooms: 2
- 1/2 bathrooms: 1
Primary bedroom
- Description: Downstairs,Pbr Separate From Other,Walk-In Closet(s)
- Dimensions: 13x17
Bedroom 2
- Description: Ceiling Fan,Closet,TV/ Cable
- Dimensions: 15x14
Primary bathroom
- Description: Double Sink,Separate Shower,Tub
Den
- Description: Ceiling Fan
- Dimensions: 15x12
Dining room
- Description: Family Room/Dining Combo
- Dimensions: 13x9
Family room
- Description: Ceiling Fan
- Dimensions: 29x12
Kitchen
- Description: Breakfast Bar/Counter,Breakfast Nook/Eating Area,Island,Stainless Steel Appliances
Living room
- Description: Formal
- Dimensions: 21x14
Heating
- Central, Gas
Cooling
- Central Air, Electric
Appliances
- Included: Built-In Electric Oven, Double Oven, Dryer, Dishwasher, Gas Cooktop, Disposal, Microwave, Refrigerator, Water Softener Owned, Washer
- Laundry: Gas Dryer Hookup, Laundry Room
Features
- Bedroom on Main Level, Ceiling Fan(s), Primary Downstairs
- Flooring: Carpet, Ceramic Tile, Luxury Vinyl Plank
- Windows: Double Pane Windows, Tinted Windows
- Has fireplace: No
Interior area
- Total structure area: 2,446
- Total interior livable area: 2,446 sqft
Video & virtual tour
Property
Parking
- Total spaces: 3
- Parking features: Attached, Garage, Inside Entrance, Private
- Attached garage spaces: 3
Accessibility
- Accessibility features: Grab Bars
Features
- Stories: 1
- Patio & porch: Covered, Patio
- Exterior features: Patio, Private Yard, Sprinkler/Irrigation
- Has private pool: Yes
- Pool features: In Ground, Private, Community
- Fencing: Block,Back Yard
- Has view: Yes
- View description: None
Lot
- Size: 10,454.4 Square Feet
- Features: Drip Irrigation/Bubblers, Desert Landscaping, Landscaped, Rocks, < 1/4 Acre
Details
- Parcel number: 19112512053
- Zoning description: Single Family
- Horse amenities: None
Construction
Type & style
- Home type: SingleFamily
- Architectural style: One Story
- Property subtype: Single Family Residence
Materials
- Frame, Stucco, Drywall
- Roof: Tile
Condition
- Resale
- Year built: 2001
Details
- Builder model: Lexington
- Builder name: Pulte
Utilities & green energy
- Electric: Photovoltaics None
- Sewer: Public Sewer
- Water: Public
- Utilities for property: Cable Available
Green energy
- Energy efficient items: Solar Screens, Windows
Community & HOA
Community
- Features: Pool
- Senior community: Yes
- Subdivision: Sun City Anthem
HOA
- Has HOA: Yes
- Amenities included: Clubhouse, Fitness Center, Golf Course, Indoor Pool, Pickleball, Pool, Recreation Room, Security, Tennis Court(s)
- Services included: Association Management
- HOA fee: $446 quarterly
- HOA name: Sun City Anthem
- HOA phone: 702-614-5800
Location
- Region: Henderson
Financial & listing details
- Price per square foot: $243/sqft
- Tax assessed value: $539,911
- Annual tax amount: $5,389
- Date on market: 7/14/2025
- Listing agreement: Exclusive Right To Sell
- Listing terms: Cash,Conventional,VA Loan
- Ownership: Single Family Residential