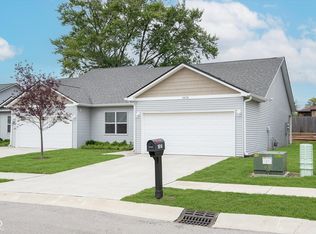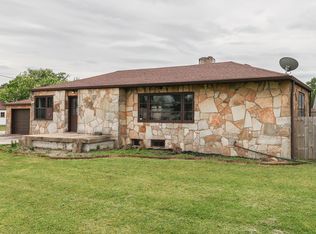Sold
$217,500
1616 Capra Ct, Beech Grove, IN 46107
2beds
1,494sqft
Residential, Single Family Residence
Built in 2021
4,791.6 Square Feet Lot
$218,100 Zestimate®
$146/sqft
$-- Estimated rent
Home value
$218,100
$203,000 - $233,000
Not available
Zestimate® history
Loading...
Owner options
Explore your selling options
What's special
Enjoy this low maintenance, move-in ready patio home nestled on a quiet cul-de-sac in built Beech Grove. As you enter, you're welcomed by a spacious and bright great room with lots of natural light. The open-concept design effortlessly connects the living and dining areas, providing a perfect flow for everyday living and entertaining. Kitchen boasts stainless steel appliances, ample cabinet space and breakfast bar. Two generously sized bedrooms including a primary bedroom with walk-in closet and full bath with shower. 2nd bedroom has a nice sized closet and access to a full bath and 2 car garage and laundry room complete the conveniences of this perfect place to call home! You will love the location close to trails, restaurants and entertainment.
Zillow last checked: 8 hours ago
Listing updated: October 07, 2025 at 12:52pm
Listing Provided by:
Stacy Barry 317-507-2989,
CENTURY 21 Scheetz
Bought with:
Emily Cordes
BluPrint Real Estate Group
Source: MIBOR as distributed by MLS GRID,MLS#: 22031799
Facts & features
Interior
Bedrooms & bathrooms
- Bedrooms: 2
- Bathrooms: 2
- Full bathrooms: 2
- Main level bathrooms: 2
- Main level bedrooms: 2
Primary bedroom
- Level: Main
- Area: 195 Square Feet
- Dimensions: 15x13
Bedroom 2
- Level: Main
- Area: 120 Square Feet
- Dimensions: 12x10
Breakfast room
- Level: Main
- Area: 80 Square Feet
- Dimensions: 10x08
Family room
- Level: Main
- Area: 238 Square Feet
- Dimensions: 17x14
Kitchen
- Level: Main
- Area: 187 Square Feet
- Dimensions: 17x11
Laundry
- Level: Main
- Area: 42 Square Feet
- Dimensions: 07x06
Heating
- Forced Air
Cooling
- Central Air
Appliances
- Included: Dishwasher, Microwave, Electric Oven, Refrigerator, Water Heater
- Laundry: Laundry Room
Features
- Attic Access, Breakfast Bar, Entrance Foyer, Ceiling Fan(s), Walk-In Closet(s)
- Has basement: No
- Attic: Access Only
Interior area
- Total structure area: 1,494
- Total interior livable area: 1,494 sqft
Property
Parking
- Total spaces: 2
- Parking features: Attached
- Attached garage spaces: 2
Features
- Levels: One
- Stories: 1
- Patio & porch: Covered
Lot
- Size: 4,791 sqft
- Features: Cul-De-Sac
Details
- Parcel number: 491021105007002102
- Horse amenities: None
Construction
Type & style
- Home type: SingleFamily
- Architectural style: Ranch,Traditional
- Property subtype: Residential, Single Family Residence
- Attached to another structure: Yes
Materials
- Vinyl Siding
- Foundation: Slab
Condition
- New construction: No
- Year built: 2021
Utilities & green energy
- Water: Public
Community & neighborhood
Community
- Community features: Low Maintenance Lifestyle
Location
- Region: Beech Grove
- Subdivision: Bailey Park At 17th Ave
HOA & financial
HOA
- Has HOA: Yes
- HOA fee: $150 monthly
- Amenities included: Maintenance, Insurance, Maintenance Grounds
- Services included: Association Home Owners, Insurance, Maintenance Grounds, Maintenance Structure, Maintenance
Price history
| Date | Event | Price |
|---|---|---|
| 9/19/2025 | Sold | $217,500-1.1%$146/sqft |
Source: | ||
| 7/22/2025 | Pending sale | $219,900$147/sqft |
Source: | ||
| 6/18/2025 | Price change | $219,900-2.2%$147/sqft |
Source: | ||
| 5/16/2025 | Price change | $224,900-6.3%$151/sqft |
Source: | ||
| 5/1/2025 | Price change | $239,900-3.7%$161/sqft |
Source: | ||
Public tax history
Tax history is unavailable.
Neighborhood: 46107
Nearby schools
GreatSchools rating
- 3/10Central Elementary School (Beech Grove)Grades: 2-3Distance: 0.6 mi
- 8/10Beech Grove Middle SchoolGrades: 7-8Distance: 0.4 mi
- 2/10Beech Grove Senior High SchoolGrades: 9-12Distance: 1.9 mi
Schools provided by the listing agent
- Elementary: Hornet Park Elementary School
- Middle: Beech Grove Middle School
- High: Beech Grove Sr High School
Source: MIBOR as distributed by MLS GRID. This data may not be complete. We recommend contacting the local school district to confirm school assignments for this home.
Get a cash offer in 3 minutes
Find out how much your home could sell for in as little as 3 minutes with a no-obligation cash offer.
Estimated market value
$218,100
Get a cash offer in 3 minutes
Find out how much your home could sell for in as little as 3 minutes with a no-obligation cash offer.
Estimated market value
$218,100

