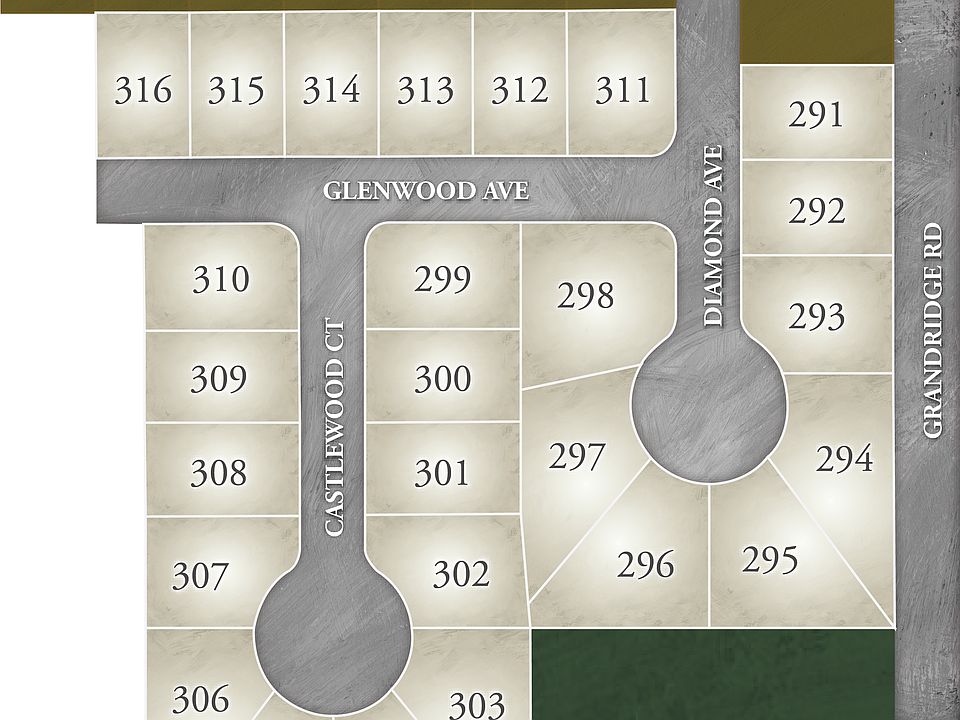MLS# 287531 Winter Event: Up to $10,000 Buyer Closing Cost Savings available now when you purchase this home with one of our trusted lenders. For full terms, conditions, and details; please ask about the Trusted Lender Incentive. A beautiful Pro Made Home. Hardy Plank siding with rock accents. Upon entering you will notice the foyer is open to spacious great room with vaulted ceiling. Kitchen includes stainless steel appliances, quality cabinets with soft close doors and drawers, pantry, island, and full height tile backsplash. The covered patio is great for entertaining and easy access to the yard with front yard UGS and front yard landscape. Master bedroom with access to en-suite with walk-in shower, vanity, and walk-in closet. Please visit our homes to see what we offer and what sets us apart from other builders. Exceptional Value; Uncompromised Quality. Builder includes a warranty as well.
New construction
Special offer
$441,850
1616 Castlewood Ct, Grandview, WA 98930
4beds
1,872sqft
Single Family Residence
Built in 2025
0.26 Acres Lot
$441,900 Zestimate®
$236/sqft
$-- HOA
What's special
Walk-in closetFront yard landscapeEn-suite with walk-in showerVaulted ceilingFull height tile backsplash
- 82 days |
- 98 |
- 4 |
Zillow last checked: 8 hours ago
Listing updated: December 02, 2025 at 08:14am
Listed by:
Diego Cruz Trujano 509-781-1330,
Coldwell Banker Tomlinson,
Amy Leicht 509-430-4727,
Coldwell Banker Tomlinson
Source: PACMLS,MLS#: 287531
Travel times
Schedule tour
Facts & features
Interior
Bedrooms & bathrooms
- Bedrooms: 4
- Bathrooms: 2
- Full bathrooms: 1
- 3/4 bathrooms: 1
Bedroom
- Level: M
- Area: 224
- Dimensions: 16 x 14
Bedroom 1
- Level: M
- Area: 144
- Dimensions: 12 x 12
Bedroom 2
- Level: M
- Area: 144
- Dimensions: 12 x 12
Bedroom 3
- Level: M
- Area: 121
- Dimensions: 11 x 11
Dining room
- Level: M
- Area: 117
- Dimensions: 13 x 9
Kitchen
- Level: M
- Area: 156
- Dimensions: 13 x 12
Living room
- Level: M
- Area: 336
- Dimensions: 21 x 16
Heating
- Forced Air, Heat Pump
Cooling
- Central Air, Heat Pump
Appliances
- Included: Dishwasher, Disposal, Microwave, Range/Oven, Refrigerator
Features
- Vaulted Ceiling(s)
- Flooring: Carpet, Vinyl
- Windows: Double Pane Windows, Windows - Vinyl
- Basement: None
- Has fireplace: No
Interior area
- Total structure area: 1,872
- Total interior livable area: 1,872 sqft
Property
Parking
- Total spaces: 3
- Parking features: Attached, Garage Door Opener, 3 car
- Attached garage spaces: 3
Features
- Levels: 1 Story
- Stories: 1
- Patio & porch: Deck/Covered
Lot
- Size: 0.26 Acres
- Features: Building Restrictions, HO Warranty Included, Located in City Limits, Plat Map - Recorded, Professionally Landscaped
Details
- Zoning description: Single Family R
Construction
Type & style
- Home type: SingleFamily
- Property subtype: Single Family Residence
Materials
- Concrete Board, Trim - Rock
- Foundation: Concrete, Crawl Space
- Roof: Comp Shingle
Condition
- Under Construction
- New construction: Yes
- Year built: 2025
Details
- Builder name: Pro Made Construction LLC
- Warranty included: Yes
Utilities & green energy
- Water: Public
- Utilities for property: Sewer Connected
Community & HOA
Community
- Subdivision: Grandridge Estates
Location
- Region: Grandview
Financial & listing details
- Price per square foot: $236/sqft
- Date on market: 9/16/2025
- Listing terms: Cash,Conventional,FHA,VA Loan
- Electric utility on property: Yes
- Road surface type: Paved
About the community
Nestled in the picturesque landscape of wine country, Grandridge Estates offers an idyllic setting between Yakima and the Tri-Cities. If you're seeking a tranquil and scenic backdrop for your new home, this community is the perfect choice! Surrounded by charming orchards and farms, residents can enjoy breathtaking sunsets and the natural beauty of the area. Grandview proudly carries the tagline "A Great Place to Live," and Grandridge Estates is ideally situated just east of Wine Country Road, providing easy access to shopping, museums, the public library, community center, and various amenities.
$10,000 Savings on Your New Presale*
*Call for official terms and details. This is a builder and trusted lender saving opportunity. We have 3 trusted lenders available to help with your financing needs; or get preapproved with your favorite lender.Source: Pro Made Construction LLC
